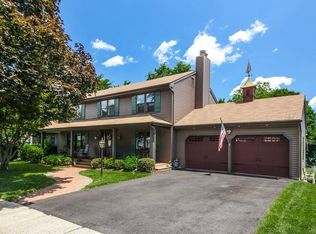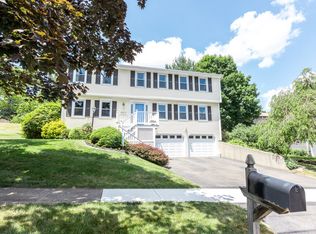Sold for $680,000
$680,000
140 Valley View Road, Stratford, CT 06614
3beds
2,728sqft
Single Family Residence
Built in 1981
9,147.6 Square Feet Lot
$690,100 Zestimate®
$249/sqft
$3,663 Estimated rent
Home value
$690,100
$621,000 - $766,000
$3,663/mo
Zestimate® history
Loading...
Owner options
Explore your selling options
What's special
**Final offers to be submitted by Monday 8/4/25 by noon**Welcome to this charming colonial nestled on a quiet cul-de-sac in Stratford's highly sought-after North End neighborhood. This beautifully maintained home features 3 spacious bedrooms, 2.5 bathrooms, and a fully finished basement-perfect for additional living space, a home office, or playroom. Enjoy wood floors throughout, adding warmth and character to every room. Step outside to a classic white picket fence and a fully fenced-in backyard, ideal for pets, play, or private outdoor gatherings. Conveniently located near schools, parks, and major commuter routes, this home offers the perfect blend of comfort, style, and location. Don't miss your opportunity to own in one of Stratford's most desirable areas!
Zillow last checked: 8 hours ago
Listing updated: September 29, 2025 at 02:30pm
Listed by:
Stone Hammel 203-832-7859,
The Bridge Realty Inc. 914-413-4093
Bought with:
Jeannette Zapata, REB.0794601
Home Sweet Home Realty & Devel
Source: Smart MLS,MLS#: 24115550
Facts & features
Interior
Bedrooms & bathrooms
- Bedrooms: 3
- Bathrooms: 3
- Full bathrooms: 2
- 1/2 bathrooms: 1
Primary bedroom
- Level: Upper
Bedroom
- Level: Upper
Bedroom
- Level: Upper
Dining room
- Level: Main
Living room
- Level: Main
Heating
- Hot Water, Natural Gas
Cooling
- Central Air
Appliances
- Included: Gas Range, Microwave, Refrigerator, Dishwasher, Disposal, Washer, Dryer, Water Heater
Features
- Basement: Full
- Attic: Pull Down Stairs
- Number of fireplaces: 1
Interior area
- Total structure area: 2,728
- Total interior livable area: 2,728 sqft
- Finished area above ground: 2,128
- Finished area below ground: 600
Property
Parking
- Total spaces: 2
- Parking features: Attached
- Attached garage spaces: 2
Features
- Fencing: Full
Lot
- Size: 9,147 sqft
- Features: Cul-De-Sac
Details
- Parcel number: 380433
- Zoning: RS-3
Construction
Type & style
- Home type: SingleFamily
- Architectural style: Colonial
- Property subtype: Single Family Residence
Materials
- Vinyl Siding
- Foundation: Concrete Perimeter
- Roof: Asphalt
Condition
- New construction: No
- Year built: 1981
Utilities & green energy
- Sewer: Public Sewer
- Water: Public
Community & neighborhood
Location
- Region: Stratford
- Subdivision: North End
Price history
| Date | Event | Price |
|---|---|---|
| 9/29/2025 | Sold | $680,000+4.6%$249/sqft |
Source: | ||
| 9/24/2025 | Pending sale | $649,900$238/sqft |
Source: | ||
| 7/30/2025 | Listed for sale | $649,900+25%$238/sqft |
Source: | ||
| 10/24/2022 | Listing removed | -- |
Source: | ||
| 5/19/2022 | Pending sale | $519,900-10.4%$191/sqft |
Source: | ||
Public tax history
| Year | Property taxes | Tax assessment |
|---|---|---|
| 2025 | $10,389 | $258,440 |
| 2024 | $10,389 | $258,440 |
| 2023 | $10,389 +1.9% | $258,440 |
Find assessor info on the county website
Neighborhood: 06614
Nearby schools
GreatSchools rating
- 4/10Chapel SchoolGrades: K-6Distance: 1 mi
- 3/10Harry B. Flood Middle SchoolGrades: 7-8Distance: 0.8 mi
- 8/10Bunnell High SchoolGrades: 9-12Distance: 0.6 mi
Get pre-qualified for a loan
At Zillow Home Loans, we can pre-qualify you in as little as 5 minutes with no impact to your credit score.An equal housing lender. NMLS #10287.
Sell for more on Zillow
Get a Zillow Showcase℠ listing at no additional cost and you could sell for .
$690,100
2% more+$13,802
With Zillow Showcase(estimated)$703,902

