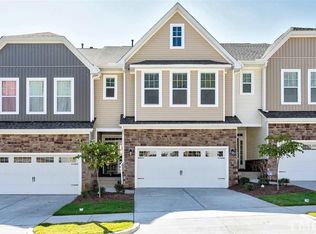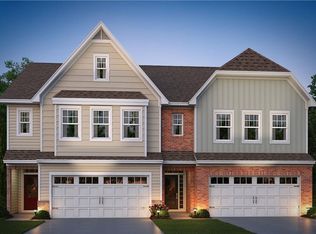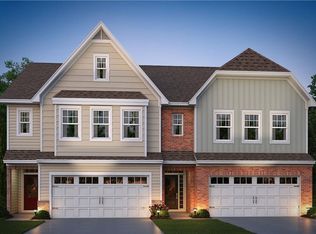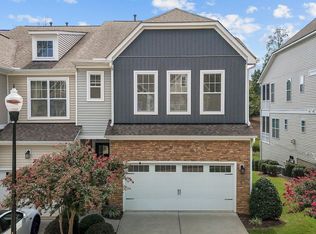Open floor plan TH w/finished walk out basement. Enjoy the pond view from screened porch & covered porches. Chef's kitchen with granite island overlooks family & DR. All hardwoods on main floor. Large loft is perfect for home office or additional living/flex space. Owner's Suite has tray ceiling & it's own covered porch. 2 additional BR's & laundry on second level. Basement offers private 4th BR/Bath/Bonus/expansive walk-in storage. Convenient location; close to I-40/SAS/RDU. See feature sheet in home.
This property is off market, which means it's not currently listed for sale or rent on Zillow. This may be different from what's available on other websites or public sources.



