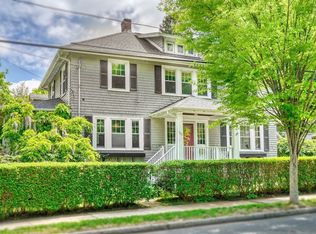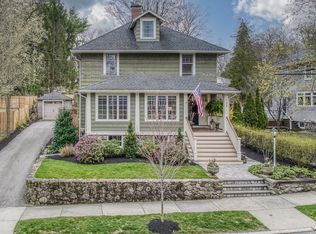A true "diamond in the rough", this Gambrel Colonial is the epitome of the term "good bones"! Designed with quality & style in mind, the character and built-ins are abundant- Bright oversized living room has FP, piano windows & built in bookcases & bench. DR has plenty of elbow room, built-in bench & china cabinet & is perfect for holiday entertaining. The spacious kitchen offers an open palette for creating the chef's dream kitchen that you've always desired. Welcoming foyer has pretty stairway that wraps upstairs to 4 corner BRs. Add some paint & carpet to the lower level rm, & it will make a great playroom, teen hangout space, or will be perfect for watching your favorite sporting event. Central air up, split units on 1st flr. The front porch is a great space to sit in a rocker & read your favorite book, & irrigation system keeps the lawn &gardens green! Driveway off of Sherman Rd, another added plus, making the groceries-to-kitchen trek an easy one. Add your touches & enjoy!
This property is off market, which means it's not currently listed for sale or rent on Zillow. This may be different from what's available on other websites or public sources.

