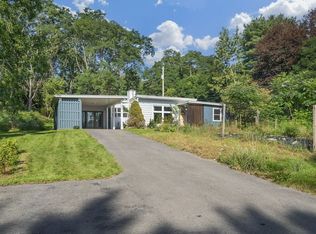Closed
$395,000
140 Westhaven Rd, Ithaca, NY 14850
4beds
2,320sqft
Single Family Residence
Built in 1957
1.26 Acres Lot
$427,800 Zestimate®
$170/sqft
$2,401 Estimated rent
Home value
$427,800
$406,000 - $449,000
$2,401/mo
Zestimate® history
Loading...
Owner options
Explore your selling options
What's special
Located on West Hill, you'll find a charming, private ranch house with a large fenced in yard. This home boasts 4 bedrooms and 2 full bathrooms. One bedroom and bathroom act as separate guest space that offers privacy and comfort for visitors. The finished lower level offers entertainment space, workout room, and plenty of storage. Spacious kitchen with enormous breakfast bar and lots of natural light! Enjoy the secluded backyard from the hot tub on the deck or around the fire pit. Many hiking trails nearby through the Westhaven Preserve, Ecovillage and YMCA trails! Visit Westhaven Farm on your way by and participate in their farm share! Quiet country living only minutes from the center of Ithaca!
Zillow last checked: 8 hours ago
Listing updated: December 06, 2023 at 04:29am
Listed by:
Jill Burlington 607-592-0474,
Warren Real Estate of Ithaca Inc.
Bought with:
Johannes Dulfer, 10301222856
Berkshire Hathaway HomeServices Heritage Realty
Source: NYSAMLSs,MLS#: IB408928 Originating MLS: Ithaca Board of Realtors
Originating MLS: Ithaca Board of Realtors
Facts & features
Interior
Bedrooms & bathrooms
- Bedrooms: 4
- Bathrooms: 2
- Full bathrooms: 2
Bedroom 1
- Dimensions: 11.00 x 8.00
Bedroom 2
- Dimensions: 13.00 x 16.00
Bedroom 2
- Dimensions: 9.00 x 13.00
Workshop
- Dimensions: 14.00 x 12.00
Workshop
- Level: Lower
- Dimensions: 20.00 x 24.00
Workshop
- Dimensions: 10.00 x 13.00
Workshop
- Dimensions: 21.00 x 13.00
Workshop
- Dimensions: 12.00 x 12.00
Workshop
- Dimensions: 15.00 x 16.00
Heating
- Gas, Forced Air
Cooling
- Window Unit(s)
Appliances
- Included: Dryer, Dishwasher, Exhaust Fan, Disposal, Gas Oven, Gas Range, Refrigerator, Range Hood, Washer
Features
- Ceiling Fan(s), Eat-in Kitchen, Main Level Primary
- Flooring: Carpet, Ceramic Tile, Hardwood, Laminate, Marble, Tile, Varies
- Basement: Full,Finished
- Number of fireplaces: 2
Interior area
- Total structure area: 2,320
- Total interior livable area: 2,320 sqft
Property
Parking
- Total spaces: 1
- Parking features: Attached, Garage
- Attached garage spaces: 1
Features
- Patio & porch: Deck, Patio
- Exterior features: Barbecue, Deck, Fence, Hot Tub/Spa, Patio
- Has spa: Yes
- Fencing: Partial
Lot
- Size: 1.26 Acres
- Features: Wooded
- Residential vegetation: Partially Wooded
Details
- Additional structures: Shed(s), Storage
- Parcel number: 503089 29.51.2
Construction
Type & style
- Home type: SingleFamily
- Architectural style: Ranch
- Property subtype: Single Family Residence
Materials
- Frame, Wood Siding
- Foundation: Block
- Roof: Asphalt
Condition
- Year built: 1957
Utilities & green energy
- Sewer: Connected
- Water: Connected, Public
- Utilities for property: Sewer Connected, Water Connected
Green energy
- Energy efficient items: Windows
Community & neighborhood
Location
- Region: Ithaca
Other
Other facts
- Listing terms: Conventional
Price history
| Date | Event | Price |
|---|---|---|
| 9/15/2023 | Sold | $395,000+7%$170/sqft |
Source: | ||
| 6/30/2023 | Contingent | $369,000$159/sqft |
Source: | ||
| 6/21/2023 | Listed for sale | $369,000+36.7%$159/sqft |
Source: | ||
| 5/1/2020 | Sold | $269,989+5.1%$116/sqft |
Source: | ||
| 2/13/2020 | Pending sale | $257,000$111/sqft |
Source: Warren Real Estate #401322 Report a problem | ||
Public tax history
| Year | Property taxes | Tax assessment |
|---|---|---|
| 2024 | -- | $390,000 +27.5% |
| 2023 | -- | $306,000 +10.1% |
| 2022 | -- | $278,000 +4.9% |
Find assessor info on the county website
Neighborhood: 14850
Nearby schools
GreatSchools rating
- 4/10Beverly J Martin Elementary SchoolGrades: PK-5Distance: 1.7 mi
- 8/10Boynton Middle SchoolGrades: 6-8Distance: 2.3 mi
- 9/10Ithaca Senior High SchoolGrades: 9-12Distance: 2.1 mi
Schools provided by the listing agent
- Elementary: Cayuga Heights Elementary
- District: Ithaca
Source: NYSAMLSs. This data may not be complete. We recommend contacting the local school district to confirm school assignments for this home.
