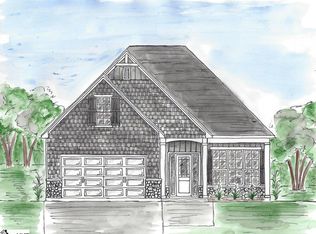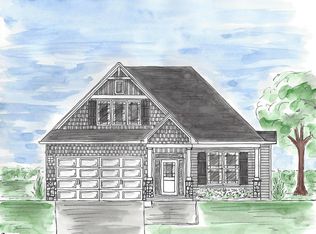Sold for $489,900
$489,900
140 Winding Rock Rd, Simpsonville, SC 29680
3beds
1,904sqft
Single Family Residence, Residential
Built in 2022
8,276.4 Square Feet Lot
$483,500 Zestimate®
$257/sqft
$2,197 Estimated rent
Home value
$483,500
$459,000 - $513,000
$2,197/mo
Zestimate® history
Loading...
Owner options
Explore your selling options
What's special
This three-year-old modern Craftsman style home in Southpointe Cottages, Simpsonville, offers modern design in a top school district. The open-concept layout features vaulted ceilings, a gourmet kitchen with quartz countertops, gas range, premium appliances, and a walk-in pantry. The outdoor area includes a gas fireplace, outdoor shower, and pre-wired jacuzzi space, set on a fenced lot with woodland views for privacy. The primary suite has a spa-like ensuite with tilework, frameless shower, and walk-in closet. Custom window treatments are included. The HOA maintains sidewalks and lawn care for low-maintenance living. Contact us to arrange an exclusive private tour and secure your place in this distinguished Simpsonville enclave before it's too late. Minutes from Publix at Standing Springs and the I-385 interchange. Downtown Simpsonville is just 5 minutes away and Downtown Greenville a mere 22 minutes. Note: An extensive list of builder upgrades added to this home and conveying to the new owners are included in MLS docs, and also available upon request.
Zillow last checked: 8 hours ago
Listing updated: August 29, 2025 at 09:14am
Listed by:
Salvatore Busacca 864-952-7251,
Keller Williams Greenville Central
Bought with:
Susan Dodds
BHHS C Dan Joyner - CBD
Source: Greater Greenville AOR,MLS#: 1557446
Facts & features
Interior
Bedrooms & bathrooms
- Bedrooms: 3
- Bathrooms: 2
- Full bathrooms: 2
- Main level bathrooms: 2
- Main level bedrooms: 3
Primary bedroom
- Area: 195
- Dimensions: 13 x 15
Bedroom 2
- Area: 120
- Dimensions: 10 x 12
Bedroom 3
- Area: 120
- Dimensions: 10 x 12
Primary bathroom
- Features: Double Sink, Full Bath, Shower Only, Walk-In Closet(s)
- Level: Main
Dining room
- Area: 224
- Dimensions: 14 x 16
Kitchen
- Area: 192
- Dimensions: 12 x 16
Living room
- Area: 280
- Dimensions: 14 x 20
Heating
- Forced Air, Natural Gas
Cooling
- Central Air, Electric
Appliances
- Included: Gas Cooktop, Dishwasher, Disposal, Dryer, Oven, Refrigerator, Washer, Gas Oven, Microwave, Range Hood, Gas Water Heater
- Laundry: Sink, 1st Floor, Walk-in, Laundry Room
Features
- High Ceilings, Ceiling Fan(s), Vaulted Ceiling(s), Ceiling Smooth, Walk-In Closet(s), Countertops – Quartz, Pantry
- Flooring: Carpet, Ceramic Tile, Wood, Concrete
- Windows: Storm Window(s), Tilt Out Windows, Insulated Windows, Window Treatments
- Basement: None
- Attic: Pull Down Stairs,Storage
- Number of fireplaces: 2
- Fireplace features: Circulating, Gas Log, Screen, Masonry, Outside
Interior area
- Total structure area: 1,915
- Total interior livable area: 1,904 sqft
Property
Parking
- Total spaces: 2
- Parking features: Attached, Garage Door Opener, Driveway, Concrete
- Attached garage spaces: 2
- Has uncovered spaces: Yes
Features
- Levels: One
- Stories: 1
- Patio & porch: Patio, Front Porch, Porch, Rear Porch
- Exterior features: Outdoor Fireplace
- Has spa: Yes
- Spa features: Private
- Fencing: Fenced
Lot
- Size: 8,276 sqft
- Dimensions: 60 x 120 x 77 x 123
- Features: Few Trees, Sprklr In Grnd-Full Yard, 1/2 Acre or Less
- Topography: Level
Details
- Parcel number: 0585.1201009.00
Construction
Type & style
- Home type: SingleFamily
- Architectural style: Craftsman
- Property subtype: Single Family Residence, Residential
Materials
- Concrete, Hardboard Siding
- Foundation: Slab
- Roof: Architectural,Composition
Condition
- Year built: 2022
Details
- Builder model: Riverside
- Builder name: Rosewood
Utilities & green energy
- Sewer: Public Sewer
- Water: Public
- Utilities for property: Cable Available, Underground Utilities
Community & neighborhood
Security
- Security features: Smoke Detector(s)
Community
- Community features: Common Areas, Street Lights, Sidewalks, Lawn Maintenance, Landscape Maintenance
Location
- Region: Simpsonville
- Subdivision: Southpointe Cottages
Price history
| Date | Event | Price |
|---|---|---|
| 8/29/2025 | Sold | $489,900-2%$257/sqft |
Source: | ||
| 7/13/2025 | Contingent | $499,900$263/sqft |
Source: | ||
| 7/2/2025 | Price change | $499,900-2.9%$263/sqft |
Source: | ||
| 6/9/2025 | Price change | $515,000+3%$270/sqft |
Source: | ||
| 5/15/2025 | Listed for sale | $499,900+6.9%$263/sqft |
Source: | ||
Public tax history
Tax history is unavailable.
Neighborhood: 29680
Nearby schools
GreatSchools rating
- 5/10Ellen Woodside Elementary SchoolGrades: PK-5Distance: 5.8 mi
- 7/10Ralph Chandler Middle SchoolGrades: 6-8Distance: 4.5 mi
- 7/10Woodmont High SchoolGrades: 9-12Distance: 2.7 mi
Schools provided by the listing agent
- Elementary: Ellen Woodside
- Middle: Woodmont
- High: Woodmont
Source: Greater Greenville AOR. This data may not be complete. We recommend contacting the local school district to confirm school assignments for this home.
Get a cash offer in 3 minutes
Find out how much your home could sell for in as little as 3 minutes with a no-obligation cash offer.
Estimated market value$483,500
Get a cash offer in 3 minutes
Find out how much your home could sell for in as little as 3 minutes with a no-obligation cash offer.
Estimated market value
$483,500

