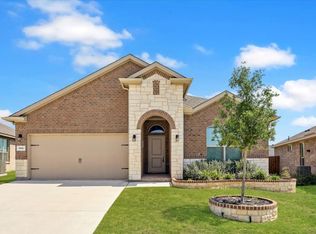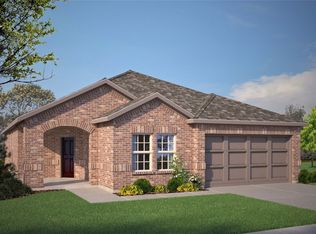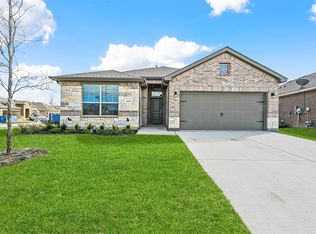Sold
Price Unknown
140 Windmill Dr, Rhome, TX 76078
4beds
1,659sqft
Single Family Residence
Built in 2023
7,448.76 Square Feet Lot
$324,100 Zestimate®
$--/sqft
$2,127 Estimated rent
Home value
$324,100
$282,000 - $373,000
$2,127/mo
Zestimate® history
Loading...
Owner options
Explore your selling options
What's special
LOCATION LOCATION LOCATION....IN CULDESAC. Beautiful almost brand NEW DR Horton home situated in a semi culdesac. Enjoy watching the kids play in the huge common grass area right out front. This home has 4 beds and 2 baths and a split bedroom layout. Open concept kitchen into the breakfast nook and family room. Quartz counters, wood look tile floors in all areas except carpet in bedrooms. Ceiling fans in all bedrooms to beat the Texas heat or circulate the warm air in winter. Includes new fridge in kitchen plus new washer and dryer in laundry room. Oversized backyard with covered patio offers lots of room to enjoy family gatherings. Community offers a magnificent pond, walking trails, pool, dog park and community pavilion for all your entertaining and family fun. NEW HEB OPENING 4 MIN AWAY IN 2026. 15 minutes from Texas Motor Speedway, Tanger outlets and several restaurants in Northlake. A short 10 minutes to Haslet. Really the best of both worlds......country living, but close to city conveniences. Award winning Northwest ISD.
Zillow last checked: 8 hours ago
Listing updated: November 10, 2025 at 11:33am
Listed by:
Hilarie Finfrock 0681658 972-401-1400,
HomeSmart 972-401-1400
Bought with:
Josue Cervantes
Better Homes & Gardens, Winans
Source: NTREIS,MLS#: 20764405
Facts & features
Interior
Bedrooms & bathrooms
- Bedrooms: 4
- Bathrooms: 2
- Full bathrooms: 2
Primary bedroom
- Features: Dual Sinks, En Suite Bathroom, Walk-In Closet(s)
- Level: First
- Dimensions: 15 x 14
Bedroom
- Level: First
- Dimensions: 11 x 10
Bedroom
- Features: Ceiling Fan(s)
- Level: First
- Dimensions: 12 x 10
Bedroom
- Features: Ceiling Fan(s)
- Level: First
- Dimensions: 9 x 9
Breakfast room nook
- Level: First
- Dimensions: 10 x 9
Kitchen
- Features: Built-in Features
- Level: First
- Dimensions: 15 x 11
Living room
- Features: Ceiling Fan(s)
- Level: First
- Dimensions: 17 x 13
Utility room
- Level: First
- Dimensions: 6 x 6
Heating
- Natural Gas
Cooling
- Central Air, Ceiling Fan(s)
Appliances
- Included: Built-In Gas Range, Dryer, Dishwasher, Disposal, Microwave, Refrigerator, Tankless Water Heater, Washer
- Laundry: Washer Hookup, Electric Dryer Hookup
Features
- Decorative/Designer Lighting Fixtures, High Speed Internet, Kitchen Island, Open Floorplan, Pantry, Smart Home, Cable TV
- Flooring: Carpet, Ceramic Tile
- Has basement: No
- Has fireplace: No
Interior area
- Total interior livable area: 1,659 sqft
Property
Parking
- Total spaces: 2
- Parking features: Door-Multi, Garage Faces Front, Garage, Garage Door Opener
- Attached garage spaces: 2
Features
- Levels: One
- Stories: 1
- Pool features: None, Community
- Fencing: Wood
Lot
- Size: 7,448 sqft
- Features: Cul-De-Sac, Landscaped
Details
- Parcel number: 201099818
Construction
Type & style
- Home type: SingleFamily
- Architectural style: Traditional,Detached
- Property subtype: Single Family Residence
Materials
- Brick
- Foundation: Slab
- Roof: Asphalt
Condition
- Year built: 2023
Utilities & green energy
- Utilities for property: Municipal Utilities, Water Available, Cable Available
Community & neighborhood
Security
- Security features: Fire Alarm
Community
- Community features: Pool
Location
- Region: Rhome
- Subdivision: Bluestem Phase 1
HOA & financial
HOA
- Has HOA: Yes
- HOA fee: $240 quarterly
- Services included: All Facilities
- Association name: CCMC
- Association phone: 469-246-3509
Other
Other facts
- Listing terms: Cash,Conventional,FHA,VA Loan
Price history
| Date | Event | Price |
|---|---|---|
| 5/23/2025 | Sold | -- |
Source: NTREIS #20764405 Report a problem | ||
| 5/18/2025 | Pending sale | $324,713$196/sqft |
Source: NTREIS #20764405 Report a problem | ||
| 4/29/2025 | Contingent | $324,713$196/sqft |
Source: NTREIS #20764405 Report a problem | ||
| 2/26/2025 | Listed for sale | $324,713$196/sqft |
Source: NTREIS #20764405 Report a problem | ||
| 2/24/2025 | Contingent | $324,713$196/sqft |
Source: NTREIS #20764405 Report a problem | ||
Public tax history
| Year | Property taxes | Tax assessment |
|---|---|---|
| 2025 | -- | $318,349 |
| 2024 | $4,162 +604.5% | $318,349 +599.1% |
| 2023 | $591 | $45,535 |
Find assessor info on the county website
Neighborhood: 76078
Nearby schools
GreatSchools rating
- 5/10Seven Hills Elementary SchoolGrades: PK-5Distance: 1.3 mi
- 4/10Chisholm Trail Middle SchoolGrades: 6-8Distance: 0.5 mi
- 6/10Northwest High SchoolGrades: 9-12Distance: 9.6 mi
Schools provided by the listing agent
- Elementary: Seven Hills
- Middle: Chilsholm Trail
- High: Northwest
- District: Northwest ISD
Source: NTREIS. This data may not be complete. We recommend contacting the local school district to confirm school assignments for this home.
Get a cash offer in 3 minutes
Find out how much your home could sell for in as little as 3 minutes with a no-obligation cash offer.
Estimated market value$324,100
Get a cash offer in 3 minutes
Find out how much your home could sell for in as little as 3 minutes with a no-obligation cash offer.
Estimated market value
$324,100


