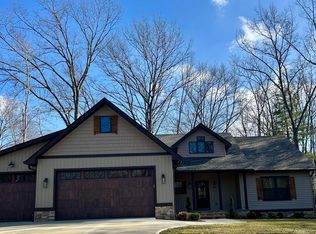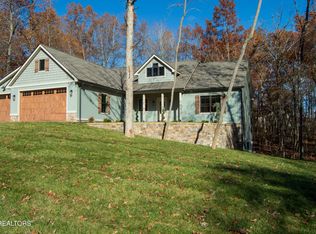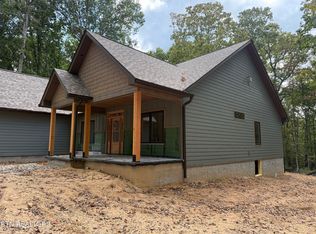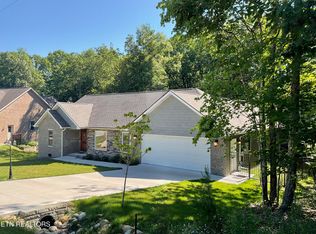Price has been updated to reflect the incredible finish out on the front yard and the addition of a circular driveway providing easy access in and out of the 3 car garage and a wonderful level parking spot.
Incredible new construction home situated on two combined lots (just one HOA Fee) with enough room to have a wooded buffer surrounding the sides and back of the home. This truly is an exceptional setting that's getting harder and harder to find in Fairfield Glade. And wait until you see the garage!!!! Wow - the 2 car side is a full 25 feet deep. The 3rd one car bay is a normal 22 feet. Beautiful brick and stone front really sets this home apart. If you'd like to get a better feel for the lay-out, floor plan, and finish details of the home, here is a link to a finished home: https://youtu.be/jeMR1_Kv_3g?si=x3eN2gtwAp1VkY1X (If Youtube forces you to watch an ad, I am so sorry. It will be worth it).
Features: 18' garage door on 2 bay side.
Encapsulated crawl space.
Screened covered deck with fireplace and pine tongue and groove finish.
Open deck space for your grill.
Upgraded trim package.
Gorgeous kitchen with center island overlooking the dining and living areas.
Hardwood flooring throughout (No carpet whatsoever) with tile in the wet areas.
Extremely popular open floor plan that offers a nice foyer entry area and a much larger living area compared to traditional plans this size.
Nice sized pantry with barn style door.
For sale
$659,000
140 Windsor Rd, Crossville, TN 38558
3beds
2,076sqft
Est.:
Single Family Residence
Built in 2025
0.4 Acres Lot
$-- Zestimate®
$317/sqft
$120/mo HOA
What's special
Circular drivewayNice sized pantryOpen deck spaceUpgraded trim package
- 130 days |
- 221 |
- 3 |
Zillow last checked: 8 hours ago
Listing updated: December 02, 2025 at 09:44am
Listed by:
Dave Goodwin 931-200-2832,
Weichert, Realtors-The Webb Agency 931-707-8787
Source: East Tennessee Realtors,MLS#: 1306597
Tour with a local agent
Facts & features
Interior
Bedrooms & bathrooms
- Bedrooms: 3
- Bathrooms: 3
- Full bathrooms: 2
- 1/2 bathrooms: 1
Heating
- Central, Propane, Electric
Cooling
- Central Air
Appliances
- Included: Gas Cooktop, Dishwasher, Disposal, Microwave, Range
Features
- Walk-In Closet(s), Cathedral Ceiling(s), Kitchen Island, Pantry, Eat-in Kitchen
- Flooring: Hardwood, Tile
- Windows: Windows - Vinyl
- Basement: Crawl Space Sealed
- Number of fireplaces: 2
- Fireplace features: Stone, Ventless, Gas Log
Interior area
- Total structure area: 2,076
- Total interior livable area: 2,076 sqft
Property
Parking
- Total spaces: 3
- Parking features: Attached
- Attached garage spaces: 3
Features
- Has view: Yes
- View description: Country Setting
Lot
- Size: 0.4 Acres
- Features: Wooded, Near Golf Course, Corner Lot
Details
- Parcel number: 104A B 025.00
Construction
Type & style
- Home type: SingleFamily
- Architectural style: Contemporary
- Property subtype: Single Family Residence
Materials
- Stone, Vinyl Siding, Brick, Frame
Condition
- Year built: 2025
Utilities & green energy
- Sewer: Public Sewer
- Water: Public
Community & HOA
Community
- Features: Sidewalks
- Subdivision: Windsor Bluff
HOA
- Has HOA: Yes
- Amenities included: Golf Course, Recreation Facilities, Security
- Services included: Trash, Sewer, Security, Some Amenities
- HOA fee: $120 monthly
Location
- Region: Crossville
Financial & listing details
- Price per square foot: $317/sqft
- Date on market: 9/8/2025
Estimated market value
Not available
Estimated sales range
Not available
Not available
Price history
Price history
| Date | Event | Price |
|---|---|---|
| 9/8/2025 | Listed for sale | $659,000$317/sqft |
Source: | ||
| 8/20/2025 | Listing removed | $659,000$317/sqft |
Source: | ||
| 8/1/2025 | Price change | $659,000+1.5%$317/sqft |
Source: | ||
| 6/30/2025 | Listed for sale | $649,000+6.7%$313/sqft |
Source: | ||
| 2/13/2025 | Sold | $608,000$293/sqft |
Source: | ||
Public tax history
Public tax history
Tax history is unavailable.BuyAbility℠ payment
Est. payment
$3,655/mo
Principal & interest
$3150
Home insurance
$231
Other costs
$274
Climate risks
Neighborhood: 38558
Nearby schools
GreatSchools rating
- 7/10Crab Orchard Elementary SchoolGrades: PK-8Distance: 4.5 mi
- 5/10Stone Memorial High SchoolGrades: 9-12Distance: 8.4 mi
- Loading
- Loading





