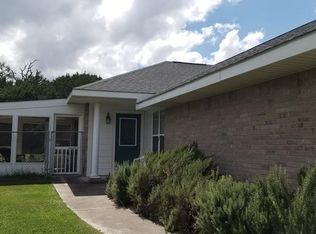Sold
Price Unknown
140 Woodhill Rd, Kerrville, TX 78028
3beds
2,577sqft
Single Family Residence
Built in ----
0.5 Acres Lot
$315,100 Zestimate®
$--/sqft
$2,148 Estimated rent
Home value
$315,100
$296,000 - $337,000
$2,148/mo
Zestimate® history
Loading...
Owner options
Explore your selling options
What's special
Looking for space, charm, and a great location? You've found it! Buyer Incentive of $5K - This one-owner treasure sits on a roomy half-acre with no city taxes and is just a short stroll to Nimitz Elementary! Step inside to discover a unique and airy layout that starts with a formal dining space and a rare gem you don't see often anymore—your very own atrium! The living room feels like home with its vaulted ceilings, rich wood accents, and a cozy wood-burning fireplace that brings warmth and character. Natural light floods the space, and the covered back patio is the perfect spot to sip your morning coffee while watching deer wander by in peaceful privacy. The galley-style kitchen has serious storage cred—with two pantries (yes, one is walk-in!) and loads of cabinetry. Need more space? A HUGE DEN just off the kitchen offers endless flexibility—think second living room, home office, playroom, or creative studio. 2 generous guest bedrooms at the front share a full bath & each offer walk-in closets, while the primary suite at rear, complete with vaulted ceilings,. Major updates like a NEW HVAC/ Ductwork(2024), water heater (2023), new Window Glass, and a roof over just 3 years ago!
Zillow last checked: 8 hours ago
Listing updated: January 23, 2026 at 03:45pm
Listed by:
Kasi Hennigan & Joseph Hennigan,
Keller Williams Realty - Kerrville
Bought with:
Ryana Barnet, TREC # 0792043
Fore Premier Properties
Source: KVMLS,MLS#: 119722
Facts & features
Interior
Bedrooms & bathrooms
- Bedrooms: 3
- Bathrooms: 2
- Full bathrooms: 2
Primary bedroom
- Area: 217.5
- Dimensions: 15 x 14.5
Bedroom 2
- Area: 130
- Dimensions: 10 x 13
Bedroom 3
- Area: 166.75
- Dimensions: 11.5 x 14.5
Dining room
- Area: 161.85
- Dimensions: 13 x 12.45
Kitchen
- Area: 130
- Dimensions: 13 x 10
Living room
- Area: 352
- Dimensions: 22 x 16
Heating
- Central
Cooling
- Central Air
Appliances
- Included: Dishwasher, Microwave, Electric Range, Refrigerator, Electric Water Heater
- Laundry: Laundry Closet, Inside, W/D Connection
Features
- High Ceilings, Shower Stall, Shower/Bath Combo, Master Downstairs, Split Bedroom
- Flooring: Carpet, Vinyl
- Attic: Access Only
- Has fireplace: Yes
- Fireplace features: Living Room, Masonry, Wood Burning
Interior area
- Total structure area: 2,577
- Total interior livable area: 2,577 sqft
Property
Parking
- Parking features: No Garage/Carport
Features
- Levels: One
- Stories: 1
- Patio & porch: Covered
- Waterfront features: None
Lot
- Size: 0.50 Acres
- Features: Level
Details
- Parcel number: 25470
- Zoning: Residential
Construction
Type & style
- Home type: SingleFamily
- Architectural style: Ranch
- Property subtype: Single Family Residence
Materials
- Brick Veneer
- Foundation: Slab
- Roof: Composition
Utilities & green energy
- Electric: Kpub
- Sewer: Septic Tank, Septic Unlicensed, Unknown, Septic
- Water: Central, Aqua
- Utilities for property: Electricity Connected, Garbage Service-Private
Community & neighborhood
Location
- Region: Kerrville
- Subdivision: Country Manor Estates
Other
Other facts
- Listing terms: Cash,Conventional,FHA,VA Loan
- Road surface type: Asphalt
Price history
| Date | Event | Price |
|---|---|---|
| 1/23/2026 | Sold | -- |
Source: KVMLS #119722 Report a problem | ||
| 1/3/2026 | Contingent | $330,000$128/sqft |
Source: KVMLS #119722 Report a problem | ||
| 7/1/2025 | Listed for sale | $330,000-4.3%$128/sqft |
Source: KVMLS #119722 Report a problem | ||
| 6/23/2025 | Listing removed | $345,000$134/sqft |
Source: KVMLS #118333 Report a problem | ||
| 5/17/2025 | Price change | $345,000-1.4%$134/sqft |
Source: KVMLS #118333 Report a problem | ||
Public tax history
| Year | Property taxes | Tax assessment |
|---|---|---|
| 2025 | -- | $387,057 +9.2% |
| 2024 | $623 | $354,317 +10% |
| 2023 | -- | $322,106 +10% |
Find assessor info on the county website
Neighborhood: 78028
Nearby schools
GreatSchools rating
- 7/10Nimitz Elementary SchoolGrades: K-5Distance: 0.6 mi
- 6/10Peterson Middle SchoolGrades: 6-8Distance: 3.1 mi
- 6/10Tivy High SchoolGrades: 9-12Distance: 3.2 mi
Schools provided by the listing agent
- Elementary: Nimitz
Source: KVMLS. This data may not be complete. We recommend contacting the local school district to confirm school assignments for this home.
Get a cash offer in 3 minutes
Find out how much your home could sell for in as little as 3 minutes with a no-obligation cash offer.
Estimated market value$315,100
Get a cash offer in 3 minutes
Find out how much your home could sell for in as little as 3 minutes with a no-obligation cash offer.
Estimated market value
$315,100
