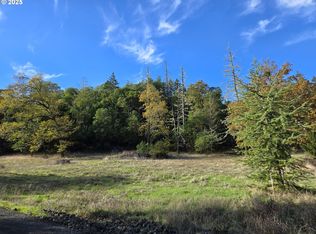Sold
$985,000
1400 Brozio Rd, Roseburg, OR 97471
4beds
6,250sqft
Residential, Single Family Residence
Built in 2003
4.44 Acres Lot
$1,144,000 Zestimate®
$158/sqft
$4,427 Estimated rent
Home value
$1,144,000
$1.03M - $1.28M
$4,427/mo
Zestimate® history
Loading...
Owner options
Explore your selling options
What's special
Spectacular custom home on 4.44 acres.Feel as if you are on top of the world as you walk into this magnificent open floorplan home!Expansive great room with see-through fireplace,& vaulted ceilings soaring up to 20 feet.Large primary suite includes sitting area with fireplace,jetted bathtub,walk-in closet, vaulted ceiling,& private balcony.Soundproof home theater room,game room,3 HVAC units,covered patio,chain link fenced backyard with sprinkler system,outbuilding,detached 3 car garage.
Zillow last checked: 8 hours ago
Listing updated: May 21, 2024 at 04:14am
Listed by:
Christina Esterbrook 541-643-2549,
J Mann Realty
Bought with:
Jennifer Kramer, 930800223
RE/MAX Integrity
Source: RMLS (OR),MLS#: 22398854
Facts & features
Interior
Bedrooms & bathrooms
- Bedrooms: 4
- Bathrooms: 4
- Full bathrooms: 3
- Partial bathrooms: 1
- Main level bathrooms: 3
Primary bedroom
- Features: Closet Organizer, Fireplace, Hardwood Floors, Patio, Jetted Tub, Tile Floor
- Level: Main
Bedroom 2
- Features: Closet Organizer, Hardwood Floors
- Level: Main
Bedroom 3
- Features: Closet Organizer, Loft, Wallto Wall Carpet
- Level: Main
Bedroom 4
- Features: Closet, Wallto Wall Carpet
- Level: Lower
Bedroom 5
- Features: Closet
- Level: Lower
Dining room
- Features: Formal, Tile Floor
- Level: Main
Family room
- Features: Fireplace, Vaulted Ceiling, Wallto Wall Carpet
- Level: Main
Kitchen
- Features: Builtin Refrigerator, Dishwasher, Microwave, Free Standing Range, Tile Floor
- Level: Main
Living room
- Features: Ceiling Fan, Fireplace, Vaulted Ceiling, Wallto Wall Carpet
- Level: Main
Heating
- Forced Air, Fireplace(s)
Cooling
- Central Air
Appliances
- Included: Built In Oven, Dishwasher, Free-Standing Range, Free-Standing Refrigerator, Microwave, Plumbed For Ice Maker, Range Hood, Built-In Refrigerator, Electric Water Heater
- Laundry: Laundry Room
Features
- Ceiling Fan(s), Granite, High Ceilings, Soaking Tub, Sound System, Vaulted Ceiling(s), Closet, Closet Organizer, Loft, Formal, Pot Filler, Tile
- Flooring: Hardwood, Tile, Wall to Wall Carpet
- Windows: Double Pane Windows, Vinyl Frames
- Basement: Finished,Full
- Number of fireplaces: 2
- Fireplace features: Propane
Interior area
- Total structure area: 6,250
- Total interior livable area: 6,250 sqft
Property
Parking
- Total spaces: 3
- Parking features: Parking Pad, RV Access/Parking, RV Boat Storage, Detached
- Garage spaces: 3
- Has uncovered spaces: Yes
Features
- Levels: Two
- Stories: 2
- Patio & porch: Covered Patio, Patio
- Exterior features: Fire Pit, Yard
- Has spa: Yes
- Spa features: Bath
- Fencing: Fenced
- Has view: Yes
- View description: Mountain(s), Trees/Woods, Valley
Lot
- Size: 4.44 Acres
- Features: Gentle Sloping, Level, Sloped, Trees, Sprinkler, Acres 3 to 5
Details
- Additional structures: RVParking, RVBoatStorage, ToolShed, HomeTheater
- Parcel number: R123510
- Zoning: AW
- Other equipment: Home Theater
Construction
Type & style
- Home type: SingleFamily
- Architectural style: Custom Style
- Property subtype: Residential, Single Family Residence
Materials
- Lap Siding
- Foundation: Slab
- Roof: Composition
Condition
- Resale
- New construction: No
- Year built: 2003
Utilities & green energy
- Gas: Propane
- Sewer: Septic Tank
- Water: Well
Community & neighborhood
Location
- Region: Roseburg
Other
Other facts
- Listing terms: Cash,Conventional
- Road surface type: Paved
Price history
| Date | Event | Price |
|---|---|---|
| 5/21/2024 | Sold | $985,000-1.4%$158/sqft |
Source: | ||
| 6/13/2023 | Pending sale | $999,000$160/sqft |
Source: | ||
| 5/25/2023 | Price change | $999,000-4.9%$160/sqft |
Source: | ||
| 3/20/2023 | Price change | $1,050,000-7.8%$168/sqft |
Source: | ||
| 2/8/2023 | Price change | $1,139,000-5.1%$182/sqft |
Source: | ||
Public tax history
| Year | Property taxes | Tax assessment |
|---|---|---|
| 2024 | $6,372 +3% | $1,018,762 +3% |
| 2023 | $6,189 +3% | $989,090 +3% |
| 2022 | $6,010 +13.3% | $960,282 +13.5% |
Find assessor info on the county website
Neighborhood: 97471
Nearby schools
GreatSchools rating
- 9/10Melrose Elementary SchoolGrades: K-5Distance: 5.1 mi
- 6/10John C Fremont Middle SchoolGrades: 6-8Distance: 7 mi
- 5/10Roseburg High SchoolGrades: 9-12Distance: 6.9 mi
Schools provided by the listing agent
- Elementary: Melrose
- Middle: Fremont
- High: Roseburg
Source: RMLS (OR). This data may not be complete. We recommend contacting the local school district to confirm school assignments for this home.
Get pre-qualified for a loan
At Zillow Home Loans, we can pre-qualify you in as little as 5 minutes with no impact to your credit score.An equal housing lender. NMLS #10287.
