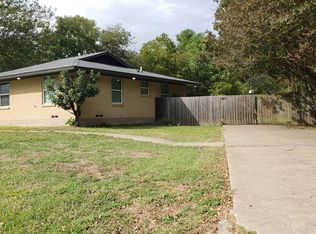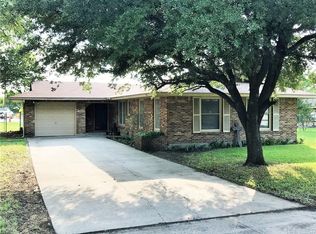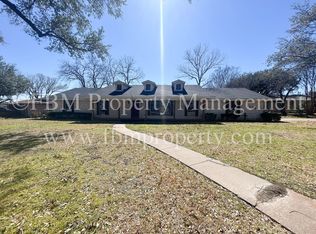Sold
Price Unknown
1400 Country Club Rd, Ennis, TX 75119
3beds
1,602sqft
Single Family Residence
Built in 1955
0.55 Acres Lot
$283,500 Zestimate®
$--/sqft
$1,844 Estimated rent
Home value
$283,500
$266,000 - $301,000
$1,844/mo
Zestimate® history
Loading...
Owner options
Explore your selling options
What's special
Charming 3 bed 2 bath home with a 4th space that could be used as an office or bedroom and situated on a gorgeous treed corner lot. Fresh paint inside and out. Split floorplan, beautiful hardwood flooring, renovated bathroom, eat in kitchen, walk in pantry, fenced backyard, storage building and an oversized 2 car garage. Roof and HVAC was replaced less than 2 yrs ago, windows replaced 4 yrs ago, foundation work completed in Jan 2024. Front landscaping is in progress.
Zillow last checked: 8 hours ago
Listing updated: June 19, 2025 at 05:28pm
Listed by:
Amy Mcdaniel 0542006 214-498-5066,
Keller Williams Realty 972-938-2222
Bought with:
Blayze Griffis
Monument Realty
Source: NTREIS,MLS#: 20551281
Facts & features
Interior
Bedrooms & bathrooms
- Bedrooms: 3
- Bathrooms: 2
- Full bathrooms: 2
Primary bedroom
- Level: First
- Dimensions: 15 x 11
Bedroom
- Features: Ceiling Fan(s)
- Level: First
- Dimensions: 15 x 11
Bedroom
- Level: First
- Dimensions: 11 x 12
Breakfast room nook
- Level: First
- Dimensions: 11 x 7
Kitchen
- Features: Breakfast Bar, Built-in Features, Eat-in Kitchen, Pantry, Walk-In Pantry
- Level: First
- Dimensions: 16 x 7
Living room
- Level: First
- Dimensions: 19 x 17
Office
- Level: First
- Dimensions: 15 x 12
Heating
- Central, Electric
Cooling
- Central Air, Ceiling Fan(s), Electric
Appliances
- Included: Dishwasher, Electric Range, Electric Water Heater, Disposal
- Laundry: Washer Hookup, Electric Dryer Hookup
Features
- Decorative/Designer Lighting Fixtures, Eat-in Kitchen, High Speed Internet, Pantry, Paneling/Wainscoting
- Flooring: Hardwood, Luxury Vinyl Plank, Tile
- Has basement: No
- Has fireplace: No
Interior area
- Total interior livable area: 1,602 sqft
Property
Parking
- Total spaces: 2
- Parking features: Door-Single
- Attached garage spaces: 2
Features
- Levels: One
- Stories: 1
- Patio & porch: Covered
- Exterior features: Storage
- Pool features: None
- Fencing: Back Yard
Lot
- Size: 0.55 Acres
- Features: Acreage, Back Yard, Corner Lot, Lawn, Few Trees
Details
- Parcel number: 162031
Construction
Type & style
- Home type: SingleFamily
- Architectural style: Traditional,Detached
- Property subtype: Single Family Residence
Materials
- Brick
- Foundation: Slab
Condition
- Year built: 1955
Utilities & green energy
- Sewer: Public Sewer
- Water: Public
- Utilities for property: Sewer Available, Water Available
Community & neighborhood
Security
- Security features: Smoke Detector(s)
Community
- Community features: Curbs, Sidewalks
Location
- Region: Ennis
- Subdivision: Sunset
Other
Other facts
- Listing terms: Cash,Conventional,1031 Exchange,FHA,VA Loan
Price history
| Date | Event | Price |
|---|---|---|
| 5/31/2024 | Sold | -- |
Source: NTREIS #20551281 Report a problem | ||
| 5/15/2024 | Pending sale | $269,900$168/sqft |
Source: NTREIS #20551281 Report a problem | ||
| 5/9/2024 | Contingent | $269,900$168/sqft |
Source: NTREIS #20551281 Report a problem | ||
| 5/6/2024 | Price change | $269,900-3.6%$168/sqft |
Source: NTREIS #20551281 Report a problem | ||
| 4/13/2024 | Price change | $279,900-3.4%$175/sqft |
Source: NTREIS #20551281 Report a problem | ||
Public tax history
| Year | Property taxes | Tax assessment |
|---|---|---|
| 2025 | -- | $265,075 +8.3% |
| 2024 | $5,272 -3.9% | $244,832 -3.9% |
| 2023 | $5,486 -1.9% | $254,697 +9% |
Find assessor info on the county website
Neighborhood: Sunset North
Nearby schools
GreatSchools rating
- 3/10Jack Lummus Intermediate SchoolGrades: 4-5Distance: 0.6 mi
- 3/10Ennis Junior High SchoolGrades: 7-8Distance: 2.5 mi
- 3/10Ennis High SchoolGrades: 9-12Distance: 2.2 mi
Schools provided by the listing agent
- Elementary: Bowie
- High: Ennis
- District: Ennis ISD
Source: NTREIS. This data may not be complete. We recommend contacting the local school district to confirm school assignments for this home.
Get a cash offer in 3 minutes
Find out how much your home could sell for in as little as 3 minutes with a no-obligation cash offer.
Estimated market value$283,500
Get a cash offer in 3 minutes
Find out how much your home could sell for in as little as 3 minutes with a no-obligation cash offer.
Estimated market value
$283,500


