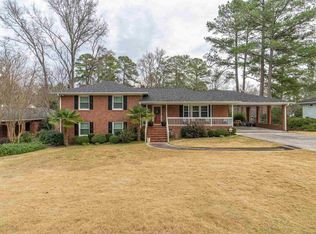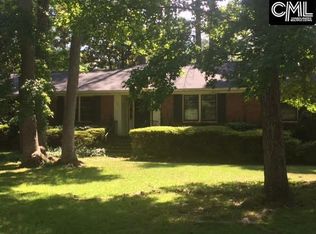Sold for $450,000 on 11/25/25
$450,000
1400 Dearborn Rd, Columbia, SC 29204
3beds
2,600sqft
SingleFamily
Built in 1953
2,491 Square Feet Lot
$451,600 Zestimate®
$173/sqft
$2,099 Estimated rent
Home value
$451,600
$429,000 - $479,000
$2,099/mo
Zestimate® history
Loading...
Owner options
Explore your selling options
What's special
Spacious corner lot in Glenwood, this home features a large well-manicured front and backyard. An open and flowing floor plan with much room for creativity. Home currently has formal living, dining, kitchen and great room with hardwoods, 3BR/1.5BA with attached family room/sunroom. Garage was closed off and finished as an additional space, but can be converted back to garage easily. Sunroom features a cozy fireplace and windows to views of full yard. Seconds from Forest Drive and Trenholm Road - with all the great dining and shopping this conveniently located home offers, you don't want to pass this opportunity!
Facts & features
Interior
Bedrooms & bathrooms
- Bedrooms: 3
- Bathrooms: 2
- Full bathrooms: 1
- 1/2 bathrooms: 1
Heating
- Forced air
Cooling
- Central
Appliances
- Included: Dishwasher
- Laundry: Heated Space, Electric, Garage
Features
- Flooring: Hardwood
- Has fireplace: Yes
Interior area
- Total interior livable area: 2,600 sqft
Property
Parking
- Parking features: Garage - Attached
Features
- Exterior features: Stone
- Fencing: Partial, Rear Only Other
Lot
- Size: 2,491 sqft
Details
- Parcel number: 139041109
Construction
Type & style
- Home type: SingleFamily
Materials
- Foundation: Concrete Block
- Roof: Composition
Condition
- Year built: 1953
Utilities & green energy
- Sewer: Public
Community & neighborhood
Location
- Region: Columbia
Other
Other facts
- Class: RESIDENTIAL
- Status Category: Active
- Heating: Central
- Fireplace: Gas Log-Natural
- Interior: Attic Access, Attic Storage, Smoke Detector, Attic Pull-Down Access
- Kitchen: Counter Tops-Formica, Eat In, Floors-Hardwood, Backsplash-Tiled
- Avail Financing: Cash, FHA-VA, Conventional
- Road Type: Paved
- Sewer: Public
- Style: Traditional, Ranch
- Water: Public
- Levels: Living Room: Main
- Levels: Family Room: Main
- Exterior: Gutters - Full
- Levels: Kitchen: Main
- Levels: Master Bedroom: Main
- Levels: Bedroom 2: Main
- Levels: Bedroom 3: Main
- Fencing: Partial, Rear Only Other
- Other Rooms: Enclosed Garage, Sun Room
- Levels: Other Room: Main
- State: SC
- Laundry: Heated Space, Electric, Garage
- Formal Dining Room: Floors-Hardwood, Molding
- Formal Living Room: Floors-Hardwood, Fireplace, Molding
- Exterior Finish: Wood, Brick-All Sides-AbvFound
- Master Bedroom: Closet-Private
- New/Resale: Resale
- Location: Corner
- 2nd Bedroom: Closet-Private
- 3rd Bedroom: Closet-Private
Price history
| Date | Event | Price |
|---|---|---|
| 11/25/2025 | Sold | $450,000-7.2%$173/sqft |
Source: Public Record Report a problem | ||
| 11/8/2025 | Pending sale | $485,000$187/sqft |
Source: | ||
| 10/24/2025 | Contingent | $485,000$187/sqft |
Source: | ||
| 10/13/2025 | Price change | $485,000-3.9%$187/sqft |
Source: | ||
| 8/26/2025 | Price change | $504,900-3.8%$194/sqft |
Source: | ||
Public tax history
| Year | Property taxes | Tax assessment |
|---|---|---|
| 2022 | $1,666 -3.2% | $11,190 |
| 2021 | $1,721 -5.2% | $11,190 |
| 2020 | $1,815 -0.7% | $11,190 |
Find assessor info on the county website
Neighborhood: 29204
Nearby schools
GreatSchools rating
- 8/10Satchel Ford Elementary SchoolGrades: K-5Distance: 2 mi
- 7/10Crayton Middle SchoolGrades: 6-8Distance: 1.2 mi
- 7/10A. C. Flora High SchoolGrades: 9-12Distance: 0.7 mi
Schools provided by the listing agent
- Elementary: Satchel Ford
- Middle: Crayton
- High: A. C. Flora
- District: Richland One
Source: The MLS. This data may not be complete. We recommend contacting the local school district to confirm school assignments for this home.
Get a cash offer in 3 minutes
Find out how much your home could sell for in as little as 3 minutes with a no-obligation cash offer.
Estimated market value
$451,600
Get a cash offer in 3 minutes
Find out how much your home could sell for in as little as 3 minutes with a no-obligation cash offer.
Estimated market value
$451,600

