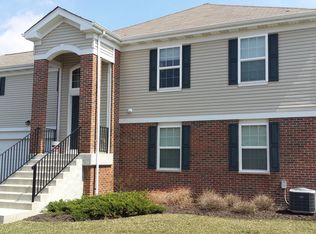Sold for $211,000
$211,000
1400 Draper Rd, McHenry, IL 60050
2beds
1,417sqft
Townhouse
Built in 2009
7,337 Square Feet Lot
$252,600 Zestimate®
$149/sqft
$2,237 Estimated rent
Home value
$252,600
$240,000 - $265,000
$2,237/mo
Zestimate® history
Loading...
Owner options
Explore your selling options
What's special
Stunning, bright and beautiful END UNIT RANCH townhome in Legend Lakes features a fantastic open concept floor plan with 9' ceilings designed for today's lifestyle. Living room highlighted with a gas fireplace for cozy nights. Amazing kitchen with pantry and extended kitchen cabinets and serving area. Large concrete patio area to enjoy the outdoor space. Spacious master bedroom with ensuite bath with counter height vanity and double sinks, walk-in closet. Numerous upgrades include hardwood floors, solid core, raised two panel, arched white doors throughout, brushed nickel door knobs and lighting, ceiling fans, faux wood blinds. Drywalled and insulated garage with cabinet storage. New hot water heater, carpets professionally cleaned. Nothing to do here but move in and enjoy! Close to McHenry amenities...parks, dining, shopping, Fox River. See it today!
Facts & features
Interior
Bedrooms & bathrooms
- Bedrooms: 2
- Bathrooms: 2
- Full bathrooms: 2
Heating
- Forced air, Gas
Cooling
- Central
Appliances
- Included: Dishwasher, Dryer, Garbage disposal, Microwave, Range / Oven, Refrigerator, Washer
Features
- Flooring: Tile, Carpet, Hardwood
- Basement: None
- Has fireplace: Yes
Interior area
- Total interior livable area: 1,417 sqft
Property
Parking
- Total spaces: 2
- Parking features: Garage - Attached
Features
- Exterior features: Vinyl, Brick
Lot
- Size: 7,337 sqft
Details
- Parcel number: 0933108005
Construction
Type & style
- Home type: Townhouse
Materials
- Roof: Asphalt
Condition
- Year built: 2009
Utilities & green energy
- Sewer: Sewer-Public
Community & neighborhood
Location
- Region: Mchenry
HOA & financial
HOA
- Has HOA: Yes
- HOA fee: $220 monthly
Other
Other facts
- Addtl Room 1 Level: Not Applicable
- Addtl Room 2 Level: Not Applicable
- Addtl Room 3 Level: Not Applicable
- Addtl Room 4 Level: Not Applicable
- Addtl Room 5 Level: Not Applicable
- 3rd Bedroom Level: Not Applicable
- 4th Bedroom Level: Not Applicable
- Driveway: Asphalt
- Family Room Level: Not Applicable
- Sewer: Sewer-Public
- Water: Public
- Listing Type: Exclusive Right To Sell
- Assessment Includes: Exterior Maintenance, Lawn Care, Snow Removal, Water
- Management: Manager Off-site
- Parking Type: Garage
- Sale Terms: FHA, VA, Conventional, Cash Only
- 2nd Bedroom Level: Main Level
- Equipment: Ceiling Fan, CO Detectors, Water-Softener Owned, Humidifier
- Kitchen Level: Main Level
- Living Room Level: Main Level
- Master Bedroom Level: Main Level
- Lot Description: Common Grounds
- Other Information: School Bus Service
- Master Association Fee: Yes
- Kitchen Type: Eating Area-Table Space
- Bath Amenities: Double Sink
- Age: 6-10 Years
- Addtl Room 6 Level: Not Applicable
- Frequency: Monthly
- Status: New
- Square Feet Source: Plans
- Master Bedroom Bath (Y/N): Full
- Living Room Window Treatments (Y/N): Blinds
- Master Bedroom Window Treatments (Y/N): Shades
- 2nd Bedroom Window Treatments (Y/N): Blinds
- Garage On-Site: Yes
- Interior Property Features: 1st Floor Bedroom, Laundry Hook-Up in Unit, 1st Floor Laundry, 1st Floor Full Bath
- Additional Rooms: No additional rooms
- Exterior Property Features: End Unit, Storms/Screens
- Disability Access/Equipment Details: No Interior Steps
- Is Parking Included in Price: Yes
- Type of House: Ground Level Ranch
- Lot Dimensions: COMMON
- Laundry Level: Not Applicable
- Tax Year: 2017
- Parcel Identification Number: 0933108005
Price history
| Date | Event | Price |
|---|---|---|
| 11/13/2023 | Sold | $211,000+30.2%$149/sqft |
Source: Public Record Report a problem | ||
| 10/2/2018 | Sold | $162,000$114/sqft |
Source: | ||
| 8/30/2018 | Pending sale | $162,000$114/sqft |
Source: Coldwell Banker The Real Estate Group #10062797 Report a problem | ||
| 8/25/2018 | Listed for sale | $162,000$114/sqft |
Source: Coldwell Banker The Real Estate Group #10062797 Report a problem | ||
Public tax history
| Year | Property taxes | Tax assessment |
|---|---|---|
| 2024 | $5,230 +3.8% | $69,825 +11.6% |
| 2023 | $5,040 +2% | $62,556 +7.8% |
| 2022 | $4,943 +5.2% | $58,035 +7.4% |
Find assessor info on the county website
Neighborhood: 60050
Nearby schools
GreatSchools rating
- 5/10Riverwood Elementary SchoolGrades: K-5Distance: 1.4 mi
- 5/10Parkland SchoolGrades: 6-8Distance: 1 mi
Get a cash offer in 3 minutes
Find out how much your home could sell for in as little as 3 minutes with a no-obligation cash offer.
Estimated market value$252,600
Get a cash offer in 3 minutes
Find out how much your home could sell for in as little as 3 minutes with a no-obligation cash offer.
Estimated market value
$252,600
