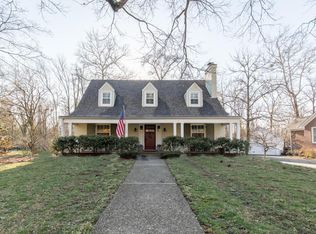Sold for $732,000 on 11/03/25
$732,000
1400 Elm Rd, Anchorage, KY 40223
3beds
2,905sqft
Single Family Residence
Built in 1930
0.8 Acres Lot
$739,000 Zestimate®
$252/sqft
$2,743 Estimated rent
Home value
$739,000
$702,000 - $783,000
$2,743/mo
Zestimate® history
Loading...
Owner options
Explore your selling options
What's special
Located in the heart of Anchorage's historic district, this charming, 1930s bungalow welcomes all with wrap-around porches in a tranquil setting. Within walking distance of the award winning Anchorage school and downtown area, 1400 Elm is a cozy and well loved home. In 1994, the current owners renovated the home and built an addition. Stained glass windows, created by an artistic previous owner, were strategically repurposed in the first floor laundry and duplicated in custom oak doors leading to the kitchen from the dining room. Original oak floors downstairs are complemented by beautiful hickory and oak floors upstairs. The kitchen, with custom cherry cabinets and soapstone bar counter, opens into a family room with a wood burning fireplace. The living room has the original fireplace which is visible from the dining room. The sunroom / office overlooks the spacious backyard and patio, including a fire pit and circular stone seating area. Upstairs are three bedrooms and two full baths. The second floor primary bath was remodeled with a marble shower, double sink vanity and whirlpool bathtub. A library, also upstairs, has a gas fireplace for winter evenings and access to a covered porch to enjoy on summer nights. In the basement, the original coal cellar was transformed into a wine cellar with a custom wood door. It is a great space for game tables or exercise equipment as well.
Zillow last checked: 8 hours ago
Listing updated: August 02, 2025 at 10:17pm
Listed by:
Michael P Jessee 502-426-3600,
Schuler Bauer Real Estate Services ERA Powered
Bought with:
Karin Tyrer, 222089
RE/MAX Properties East
Source: GLARMLS,MLS#: 1686063
Facts & features
Interior
Bedrooms & bathrooms
- Bedrooms: 3
- Bathrooms: 3
- Full bathrooms: 2
- 1/2 bathrooms: 1
Primary bedroom
- Level: Second
Bedroom
- Level: Second
Bedroom
- Level: Second
Primary bathroom
- Level: Second
Full bathroom
- Level: Second
Half bathroom
- Level: First
Dining room
- Level: First
Foyer
- Level: First
Game room
- Level: Basement
Kitchen
- Description: Eat-In
- Level: First
Laundry
- Level: First
Living room
- Level: First
Office
- Level: First
Other
- Description: Utility Room
- Level: Basement
Other
- Description: Wine Cellar
- Level: Basement
Sitting room
- Level: Second
Heating
- Forced Air, Natural Gas
Cooling
- Central Air
Features
- Basement: Partially Finished
- Has fireplace: No
Interior area
- Total structure area: 2,435
- Total interior livable area: 2,905 sqft
- Finished area above ground: 2,435
- Finished area below ground: 470
Property
Parking
- Parking features: Driveway, None
- Has uncovered spaces: Yes
Features
- Stories: 2
- Patio & porch: Wrap Around, Deck, Patio, Porch
- Fencing: None
Lot
- Size: 0.80 Acres
- Dimensions: 290 x 120
- Features: Corner Lot, Cleared, Level
Details
- Additional structures: Outbuilding
- Parcel number: 21029000310000
Construction
Type & style
- Home type: SingleFamily
- Architectural style: Cape Cod
- Property subtype: Single Family Residence
Materials
- Wood Frame
- Foundation: Crawl Space, Concrete Perimeter
- Roof: Shingle
Condition
- Year built: 1930
Utilities & green energy
- Sewer: Public Sewer
- Water: Public
- Utilities for property: Electricity Connected, Natural Gas Connected
Community & neighborhood
Location
- Region: Anchorage
- Subdivision: Anchorage
HOA & financial
HOA
- Has HOA: No
Price history
| Date | Event | Price |
|---|---|---|
| 11/3/2025 | Sold | $732,000$252/sqft |
Source: Public Record Report a problem | ||
| 7/3/2025 | Sold | $732,000-7.9%$252/sqft |
Source: | ||
| 6/11/2025 | Pending sale | $794,900$274/sqft |
Source: | ||
| 6/3/2025 | Price change | $794,900-3%$274/sqft |
Source: | ||
| 5/23/2025 | Price change | $819,900-3.5%$282/sqft |
Source: | ||
Public tax history
| Year | Property taxes | Tax assessment |
|---|---|---|
| 2021 | $1,772 +15.6% | $386,130 |
| 2020 | $1,533 | $386,130 |
| 2019 | $1,533 +1.7% | $386,130 |
Find assessor info on the county website
Neighborhood: Anchorage
Nearby schools
GreatSchools rating
- 9/10Anchorage Independent Public SchoolGrades: PK-8Distance: 0.4 mi

Get pre-qualified for a loan
At Zillow Home Loans, we can pre-qualify you in as little as 5 minutes with no impact to your credit score.An equal housing lender. NMLS #10287.
Sell for more on Zillow
Get a free Zillow Showcase℠ listing and you could sell for .
$739,000
2% more+ $14,780
With Zillow Showcase(estimated)
$753,780