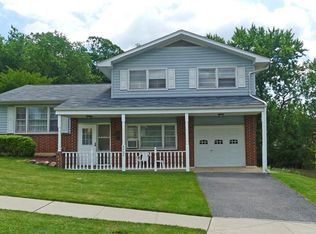Tucked away on a peaceful corner lot, this thoughtfully upgraded home blends comfort, style, and space in all the right ways. Inside, you'll find a sleek kitchen with granite countertops, flowing seamlessly into a bright and spacious living and dining area, perfect for gatherings and everyday life. A standout feature is the stunning all-season room, filled with natural light and ideal for relaxing, entertaining, or even working from home. The bedrooms are comfortably sized, and the home has been enhanced with updated windows and beautiful updated flooring throughout. The finished lower level offers even more living space, complete with a wet bar, full bathroom, and direct access to a cozy covered patio. It's a great setup for guests or casual hangouts. The oversized two-car garage has flexible potential too, whether you need a workshop, extra storage, or a creative space. Out back, you'll enjoy a large yard with a storage shed and plenty of parking. Every detail has been carefully maintained and updated. Just unpack and make it yours.
This property is off market, which means it's not currently listed for sale or rent on Zillow. This may be different from what's available on other websites or public sources.
