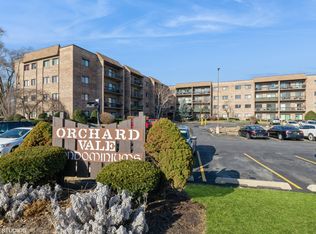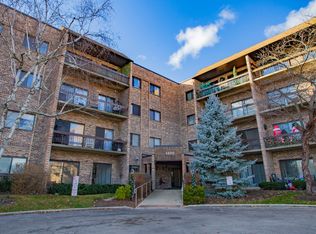Closed
$217,600
1400 N Elmhurst Rd APT 310, Mount Prospect, IL 60056
1beds
800sqft
Condominium, Single Family Residence
Built in 1978
-- sqft lot
$222,700 Zestimate®
$272/sqft
$1,587 Estimated rent
Home value
$222,700
$200,000 - $247,000
$1,587/mo
Zestimate® history
Loading...
Owner options
Explore your selling options
What's special
Motivated Seller! Completely and artfully rehabbed 1-bedroom, 1-bath condo with stunning views of the Old Orchard Golf Course-ideally located on the 3rd floor of a 4-story elevator building in the heart of Mount Prospect. Step into the open-concept gourmet kitchen, thoughtfully designed with stainless steel appliances, quartz countertops, and custom white cabinetry. The kitchen flows seamlessly into the dining and living areas-perfect for both everyday living and entertaining. Elegant French doors lead to a private balcony overlooking the peaceful golf course landscape. The spacious bedroom features a large window and an oversized walk-in closet, while the luxurious bathroom showcases designer finishes and a soaking tub ideal for unwinding. A welcoming foyer includes a convenient coat closet. Just steps away are the common-area laundry room and a dedicated storage locker. Enjoy a full suite of amenities including indoor and outdoor pools, a clubhouse, sun deck, and a party room that accommodates up to 80 guests-all just five minutes away. This home has been beautifully remodeled from floor to ceiling, including an energy-efficient, whisper-quiet AC and furnace-ensuring year-round comfort. Don't miss the chance to own this move-in-ready condo with panoramic views and exceptional amenities! No Rentals. Pets OK up to 20LB Roof 2019
Zillow last checked: 8 hours ago
Listing updated: July 24, 2025 at 12:16pm
Listing courtesy of:
Valentyna Artamonova 224-436-4218,
KOMAR
Bought with:
Donna Broccolino
Compass
Source: MRED as distributed by MLS GRID,MLS#: 12390946
Facts & features
Interior
Bedrooms & bathrooms
- Bedrooms: 1
- Bathrooms: 1
- Full bathrooms: 1
Primary bedroom
- Features: Flooring (Wood Laminate), Window Treatments (Double Pane Windows, ENERGY STAR Qualified Windows)
- Level: Main
- Area: 165 Square Feet
- Dimensions: 11X15
Balcony porch lanai
- Features: Flooring (Other)
- Level: Main
- Area: 33 Square Feet
- Dimensions: 11X3
Dining room
- Features: Flooring (Wood Laminate)
- Level: Main
- Dimensions: COMBO
Kitchen
- Features: Kitchen (Island, Updated Kitchen), Flooring (Wood Laminate)
- Level: Main
- Area: 80 Square Feet
- Dimensions: 10X8
Living room
- Features: Flooring (Wood Laminate), Window Treatments (ENERGY STAR Qualified Windows, Insulated Windows)
- Level: Main
- Area: 220 Square Feet
- Dimensions: 11X20
Storage
- Level: Main
- Area: 25 Square Feet
- Dimensions: 5X5
Walk in closet
- Features: Flooring (Wood Laminate)
- Level: Main
- Area: 35 Square Feet
- Dimensions: 5X7
Heating
- Electric, Forced Air
Cooling
- Central Air
Appliances
- Included: Range, Microwave, Dishwasher, Refrigerator, Disposal, Electric Cooktop, ENERGY STAR Qualified Appliances, Electric Oven
- Laundry: Common Area
Features
- Elevator, Storage, Open Floorplan, Dining Combo, Lobby
- Flooring: Laminate
- Basement: None
Interior area
- Total structure area: 0
- Total interior livable area: 800 sqft
Property
Parking
- Total spaces: 2
- Parking features: Asphalt, Unassigned, Off Street, Guest, On Site
Accessibility
- Accessibility features: No Interior Steps, Disabled Parking, Wheelchair Ramp(s), Disability Access
Features
- Exterior features: Balcony
Lot
- Features: Backs to Open Grnd
Details
- Parcel number: 03271000301047
- Special conditions: None
- Other equipment: Intercom
Construction
Type & style
- Home type: Condo
- Property subtype: Condominium, Single Family Residence
Materials
- Brick
- Foundation: Concrete Perimeter
- Roof: Asphalt
Condition
- New construction: No
- Year built: 1978
Utilities & green energy
- Sewer: Public Sewer
- Water: Lake Michigan, Public
Community & neighborhood
Community
- Community features: Park
Location
- Region: Mount Prospect
HOA & financial
HOA
- Has HOA: Yes
- HOA fee: $380 monthly
- Amenities included: Bike Room/Bike Trails, Coin Laundry, Elevator(s), Storage, Party Room
- Services included: Water, Parking, Insurance, Security, Clubhouse, Exterior Maintenance, Lawn Care, Snow Removal
Other
Other facts
- Listing terms: Cash
- Ownership: Condo
Price history
| Date | Event | Price |
|---|---|---|
| 7/24/2025 | Sold | $217,600+1.4%$272/sqft |
Source: | ||
| 7/18/2025 | Pending sale | $214,500$268/sqft |
Source: | ||
| 7/10/2025 | Price change | $214,500-0.2%$268/sqft |
Source: | ||
| 7/1/2025 | Listed for sale | $214,900$269/sqft |
Source: | ||
| 6/30/2025 | Contingent | $214,900$269/sqft |
Source: | ||
Public tax history
| Year | Property taxes | Tax assessment |
|---|---|---|
| 2023 | $2,948 +4.2% | $10,468 |
| 2022 | $2,830 -3.2% | $10,468 +12.7% |
| 2021 | $2,923 +2.6% | $9,292 |
Find assessor info on the county website
Neighborhood: 60056
Nearby schools
GreatSchools rating
- 6/10Anne Sullivan Elementary SchoolGrades: 4-5Distance: 1.4 mi
- 6/10Macarthur Middle SchoolGrades: 6-8Distance: 1.4 mi
- 10/10John Hersey High SchoolGrades: 9-12Distance: 1.4 mi
Schools provided by the listing agent
- Elementary: Dwight D Eisenhower Elementary S
- Middle: Macarthur Middle School
- High: John Hersey High School
- District: 23
Source: MRED as distributed by MLS GRID. This data may not be complete. We recommend contacting the local school district to confirm school assignments for this home.

Get pre-qualified for a loan
At Zillow Home Loans, we can pre-qualify you in as little as 5 minutes with no impact to your credit score.An equal housing lender. NMLS #10287.
Sell for more on Zillow
Get a free Zillow Showcase℠ listing and you could sell for .
$222,700
2% more+ $4,454
With Zillow Showcase(estimated)
$227,154
