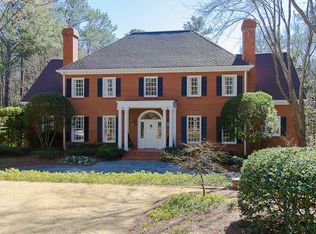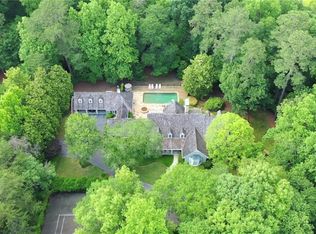One word - Stunning! This exquisite custom built home by Field Construction Co, designed by Norman Askins and interiors by Jackye Lanham. Featured in Veranda Magazine '07. Details and finishes are impeccable! The spacious rooms of the library, LR, and DR are perfect for entertaining and gracious living! Master on main w/fireplace, his/her baths, private sitting room. Upstairs - 4 BR with ensuite baths, playroom, office, sitting area. Lovely private grounds.
This property is off market, which means it's not currently listed for sale or rent on Zillow. This may be different from what's available on other websites or public sources.

