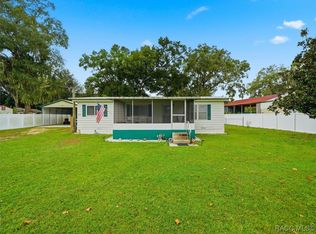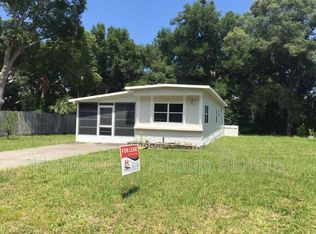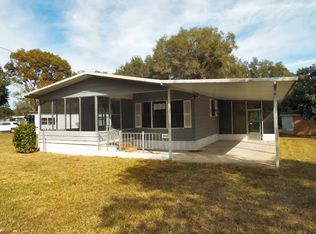Sold for $114,500
$114,500
1400 N Reed Ter, Inverness, FL 34453
2beds
1,338sqft
Manufactured Home, Single Family Residence
Built in 1978
0.3 Acres Lot
$113,200 Zestimate®
$86/sqft
$1,591 Estimated rent
Home value
$113,200
$100,000 - $129,000
$1,591/mo
Zestimate® history
Loading...
Owner options
Explore your selling options
What's special
This is a beautiful, spacious, 2 bedroom, 2 bath mobile home in Inverness. It’s well-maintained, with plenty of room in the bedrooms, living room, and kitchen. You’ll love the big refrigerator, dishwasher, wall oven, and electric range in the large kitchen. Plus, there’s an eat-in dining area, a separate formal dining room, a large living room, and a covered enclosed Florida room. Storage is no problem with the 3-car carport and shed, and there’s a spacious workshop with a 220-amp service. This home is in a super convenient location close to all of Inverness’ amenities, including shopping, lakes, and hospitals. In addition, the HVAC system was installed in 2022 and is working great. It’s a great deal if you want to be close to town but not in the heart of it.
Zillow last checked: 8 hours ago
Listing updated: April 21, 2025 at 03:41pm
Listed by:
Dawn Wright 352-400-1080,
Tropic Shores Realty
Bought with:
Jennifer Munn, 3230477
ERA American Suncoast Realty
Source: Realtors Association of Citrus County,MLS#: 835754 Originating MLS: Realtors Association of Citrus County
Originating MLS: Realtors Association of Citrus County
Facts & features
Interior
Bedrooms & bathrooms
- Bedrooms: 2
- Bathrooms: 2
- Full bathrooms: 2
Heating
- Heat Pump
Cooling
- Central Air, Electric
Appliances
- Included: Built-In Oven, Dishwasher, Electric Oven, Electric Range, Microwave Hood Fan, Microwave, Water Purifier Owned, Refrigerator
Features
- Laminate Counters, Main Level Primary, Primary Suite, Open Floorplan, Shower Only, Separate Shower, Walk-In Closet(s), Sliding Glass Door(s)
- Flooring: Carpet, Linoleum
- Doors: Sliding Doors
Interior area
- Total structure area: 1,722
- Total interior livable area: 1,338 sqft
Property
Parking
- Total spaces: 3
- Parking features: Boat, Detached Carport, Paved, RV Access/Parking, Truck Parking, Carport
- Has carport: Yes
Features
- Exterior features: Landscaping, Lighting
- Pool features: None
- Fencing: Chain Link
Lot
- Size: 0.30 Acres
- Features: Flat
- Topography: Varied
Details
- Additional structures: Shed(s), Storage, Workshop
- Parcel number: 1632099
- Zoning: MDRMH
- Special conditions: Standard,Listed As-Is
Construction
Type & style
- Home type: MobileManufactured
- Architectural style: Mobile Home
- Property subtype: Manufactured Home, Single Family Residence
Materials
- Manufactured, Vinyl Siding
- Roof: Metal
Condition
- New construction: No
- Year built: 1978
Utilities & green energy
- Sewer: Septic Tank
- Water: Well
- Utilities for property: High Speed Internet Available
Community & neighborhood
Security
- Security features: Smoke Detector(s)
Location
- Region: Inverness
- Subdivision: Highland Trailer Park
Other
Other facts
- Body type: Double Wide
- Listing terms: Cash,Conventional,VA Loan
- Road surface type: Paved
Price history
| Date | Event | Price |
|---|---|---|
| 4/18/2025 | Sold | $114,500-10.5%$86/sqft |
Source: | ||
| 3/20/2025 | Pending sale | $127,900$96/sqft |
Source: | ||
| 3/13/2025 | Price change | $127,900-7.3%$96/sqft |
Source: | ||
| 2/11/2025 | Price change | $137,900-4.8%$103/sqft |
Source: | ||
| 1/7/2025 | Listed for sale | $144,900$108/sqft |
Source: | ||
Public tax history
| Year | Property taxes | Tax assessment |
|---|---|---|
| 2024 | $1,447 +9.3% | $85,140 +10% |
| 2023 | $1,324 +482.5% | $77,400 +159.5% |
| 2022 | $227 +6.1% | $29,827 +3% |
Find assessor info on the county website
Neighborhood: 34453
Nearby schools
GreatSchools rating
- 3/10Hernando Elementary SchoolGrades: PK-5Distance: 1.4 mi
- 4/10Inverness Middle SchoolGrades: 6-8Distance: 2.8 mi
- NACitrus Virtual Instruction ProgramGrades: K-12Distance: 3.6 mi
Schools provided by the listing agent
- Elementary: Hernando Elementary
- Middle: Inverness Middle
- High: Citrus High
Source: Realtors Association of Citrus County. This data may not be complete. We recommend contacting the local school district to confirm school assignments for this home.
Get a cash offer in 3 minutes
Find out how much your home could sell for in as little as 3 minutes with a no-obligation cash offer.
Estimated market value$113,200
Get a cash offer in 3 minutes
Find out how much your home could sell for in as little as 3 minutes with a no-obligation cash offer.
Estimated market value
$113,200


