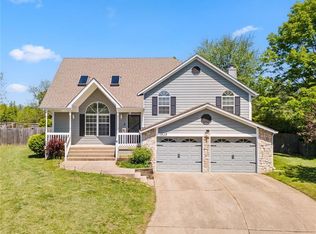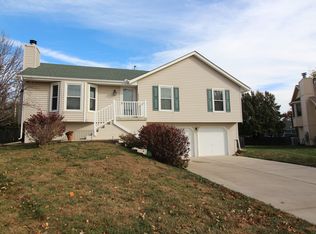INVESTMENT OPPORTUNITY!! This is 10 acres on Colbern Road in Lee's Summit, with close access to 470 highway. In the past, there has been a verbal agreement with the city of Lee's Summit to have the front of the property commercial and the back multi-family residences. The house has approximately 4200 finished square feet, with 1200 square feet that were made into a separate entrance office space. There is also a 40' x 50' metal building with 16' side walls, a 12' x 14' a 12' x 12', and a walk-in door. The owner custom-built this home in 1987, and has lived in it since. It is a solid home built with 2" x 6" kiln-dried framing. In recent years due to health, the owner has not been able to keep up on maintenance, so it is in need of some TLC, and updating. The value of this property is not in the structures but in the land and development possibilities. The house is to be sold as is, inspections are welcome, but no repairs to be made. The office area, and, or the shop are also available for lease at this time. Shop is currently being rented, and could be carried on to new owner if desired.
This property is off market, which means it's not currently listed for sale or rent on Zillow. This may be different from what's available on other websites or public sources.

