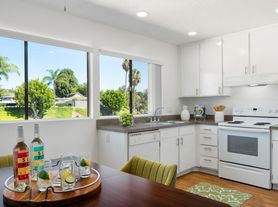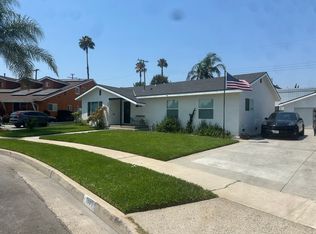Discover this beautifully maintained 4-bedroom, 2.5-bathroom home in one of Fullerton's most desirable neighborhoods! With 2,369 square feet of bright, open living space, this home offers plenty of room for comfortable living and entertaining.
Enjoy a welcoming front porch with a peaceful fountain and decorative lighting. Inside, the sunken living room features a cozy fireplace and large windows that fill the space with natural light. The kitchen includes stainless steel appliances, double ovens, an electric cooktop, and plenty of cabinet space opening to the family room and casual dining area for easy gatherings.
Upstairs, the spacious primary suite includes dual vanities and a walk-in shower. Three additional bedrooms provide ample space for family, guests, or a home office. The backyard is perfect for relaxing with its covered patio, mature landscaping, and a lovely orange tree, plus a side patio with a gas line for BBQs.
Additional features include a 3-car garage, hardwood floors, porcelain tile, inside laundry room, copper plumbing, crown molding, a steel roof, and updated HVAC. Close to Sunny Hills High School, Fisler K 8, Los Coyotes Country Club, shopping, and dining this Fullerton gem won't last long.
House for rent
$5,200/mo
1400 Post Rd, Fullerton, CA 92833
4beds
2,369sqft
Price may not include required fees and charges.
Singlefamily
Available now
No pets
Central air
In unit laundry
5 Attached garage spaces parking
Central, fireplace
What's special
Cozy fireplaceMature landscapingPeaceful fountainWelcoming front porchSpacious primary suiteLarge windowsPorcelain tile
- 71 days |
- -- |
- -- |
Zillow last checked: 8 hours ago
Listing updated: January 16, 2026 at 09:49pm
Travel times
Facts & features
Interior
Bedrooms & bathrooms
- Bedrooms: 4
- Bathrooms: 3
- Full bathrooms: 2
- 1/2 bathrooms: 1
Rooms
- Room types: Dining Room
Heating
- Central, Fireplace
Cooling
- Central Air
Appliances
- Included: Dishwasher, Microwave, Refrigerator, Stove
- Laundry: In Unit, Inside, Laundry Room
Features
- All Bedrooms Up, Granite Counters, Separate/Formal Dining Room
- Flooring: Laminate, Tile, Wood
- Has fireplace: Yes
Interior area
- Total interior livable area: 2,369 sqft
Property
Parking
- Total spaces: 5
- Parking features: Attached, Driveway, Garage, Covered
- Has attached garage: Yes
- Details: Contact manager
Features
- Stories: 2
- Exterior features: Contact manager
- Has view: Yes
- View description: Contact manager
Details
- Parcel number: 28013226
Construction
Type & style
- Home type: SingleFamily
- Property subtype: SingleFamily
Condition
- Year built: 1977
Community & HOA
Location
- Region: Fullerton
Financial & listing details
- Lease term: 12 Months
Price history
| Date | Event | Price |
|---|---|---|
| 11/18/2025 | Price change | $5,200-3.7%$2/sqft |
Source: CRMLS #PW25241475 Report a problem | ||
| 11/7/2025 | Listed for rent | $5,400$2/sqft |
Source: CRMLS #PW25241475 Report a problem | ||
| 10/13/2025 | Sold | $1,425,000+9.7%$602/sqft |
Source: | ||
| 9/3/2025 | Pending sale | $1,299,000$548/sqft |
Source: | ||
| 8/20/2025 | Listed for sale | $1,299,000+141.9%$548/sqft |
Source: | ||
Neighborhood: 92833
Nearby schools
GreatSchools rating
- 8/10Robert C. Fisler Elementary SchoolGrades: K-8Distance: 0.6 mi
- 10/10Sunny Hills High SchoolGrades: 9-12Distance: 1 mi

