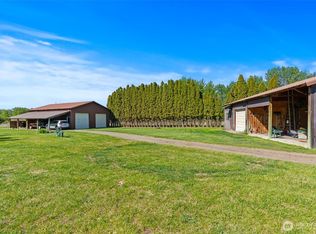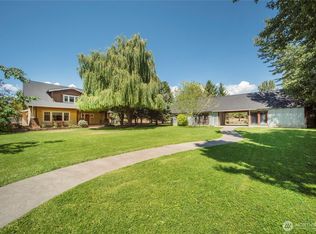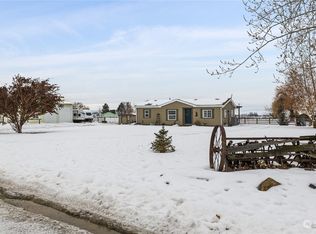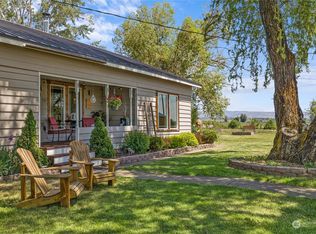Sold
Listed by:
Kevin Fleming,
Keller Williams Eastside
Bought with: RE/MAX Integrity
$824,999
1400 Rader Road, Ellensburg, WA 98926
4beds
2,344sqft
Single Family Residence
Built in 1994
9.98 Acres Lot
$847,100 Zestimate®
$352/sqft
$2,352 Estimated rent
Home value
$847,100
$788,000 - $915,000
$2,352/mo
Zestimate® history
Loading...
Owner options
Explore your selling options
What's special
Hobby farmers dream on this 10 acre property! Step inside this 2300+ sqft rambler & be greeted by shining hardwood floors & natural light flooding in. Off the entry a private office & sitting room with views to the north. The living room has vaulted ceilings & natural stone fireplace with pellet stove. The kitchen has granite counters, farm sink that overlooks a garden, & breakfast nook. Down the hall is the master with ensuite & private door to the deck plus 3 additional bedrooms & full bathroom. Outside enjoy fully irrigated cross fenced property, gardens, pond, barn, sheds and chicken coop! The woodshop is insulated with tons of storage and a bar next door! 50yr roof new in 2023. Nothing to do but move in and show it off!
Zillow last checked: 8 hours ago
Listing updated: July 24, 2024 at 04:39pm
Listed by:
Kevin Fleming,
Keller Williams Eastside
Bought with:
Colette Rarden, 26290
RE/MAX Integrity
Source: NWMLS,MLS#: 2215663
Facts & features
Interior
Bedrooms & bathrooms
- Bedrooms: 4
- Bathrooms: 2
- Full bathrooms: 2
- Main level bathrooms: 2
- Main level bedrooms: 4
Primary bedroom
- Level: Main
Bedroom
- Level: Main
Bedroom
- Level: Main
Bedroom
- Level: Main
Bathroom full
- Level: Main
Bathroom full
- Level: Main
Bonus room
- Level: Main
Dining room
- Level: Main
Entry hall
- Level: Main
Other
- Level: Main
Great room
- Level: Main
Kitchen with eating space
- Level: Main
Living room
- Level: Main
Utility room
- Level: Main
Heating
- Fireplace(s), Forced Air, Heat Pump
Cooling
- Forced Air, Heat Pump
Appliances
- Included: Dishwashers_, Microwaves_, Refrigerators_, StovesRanges_, Dishwasher(s), Microwave(s), Refrigerator(s), Stove(s)/Range(s), Water Heater: Electric, Water Heater Location: House
Features
- Bath Off Primary, Ceiling Fan(s), Dining Room
- Flooring: Ceramic Tile, Hardwood, Vinyl, Carpet
- Doors: French Doors
- Windows: Double Pane/Storm Window, Skylight(s)
- Basement: None
- Number of fireplaces: 1
- Fireplace features: Pellet Stove, Main Level: 1, Fireplace
Interior area
- Total structure area: 2,344
- Total interior livable area: 2,344 sqft
Property
Parking
- Total spaces: 3
- Parking features: RV Parking, Driveway, Attached Garage, Detached Garage, Off Street
- Attached garage spaces: 3
Features
- Levels: One
- Stories: 1
- Entry location: Main
- Patio & porch: Ceramic Tile, Hardwood, Wall to Wall Carpet, Bath Off Primary, Ceiling Fan(s), Double Pane/Storm Window, Dining Room, French Doors, Skylight(s), Vaulted Ceiling(s), Fireplace, Water Heater
- Has view: Yes
- View description: Mountain(s), Territorial
Lot
- Size: 9.98 Acres
- Features: Paved, Secluded, Barn, Deck, Fenced-Fully, Gated Entry, High Speed Internet, Irrigation, Outbuildings, Patio, RV Parking, Shop
- Topography: Equestrian,Level
- Residential vegetation: Fruit Trees, Garden Space, Pasture
Details
- Parcel number: 14096
- Zoning description: AG-20,Jurisdiction: County
- Special conditions: Standard
Construction
Type & style
- Home type: SingleFamily
- Property subtype: Single Family Residence
Materials
- Wood Siding, Wood Products
- Foundation: Poured Concrete
- Roof: Composition
Condition
- Year built: 1994
- Major remodel year: 1999
Utilities & green energy
- Electric: Company: Kittitas PUD
- Sewer: Septic Tank, Company: Private Septic
- Water: Individual Well, Company: Private Well
Community & neighborhood
Location
- Region: Ellensburg
- Subdivision: Rural - North
Other
Other facts
- Listing terms: Cash Out,Conventional,FHA,VA Loan
- Cumulative days on market: 379 days
Price history
| Date | Event | Price |
|---|---|---|
| 7/24/2024 | Sold | $824,999$352/sqft |
Source: | ||
| 6/14/2024 | Pending sale | $824,999$352/sqft |
Source: | ||
| 5/29/2024 | Listed for sale | $824,999$352/sqft |
Source: | ||
| 4/13/2024 | Contingent | $824,999$352/sqft |
Source: | ||
| 3/28/2024 | Listed for sale | $824,999+65%$352/sqft |
Source: | ||
Public tax history
| Year | Property taxes | Tax assessment |
|---|---|---|
| 2024 | $6,122 -0.6% | $681,630 -2.7% |
| 2023 | $6,156 +4.8% | $700,580 +16.1% |
| 2022 | $5,877 +2% | $603,580 +26.3% |
Find assessor info on the county website
Neighborhood: 98926
Nearby schools
GreatSchools rating
- 6/10Valley View Elementary SchoolGrades: K-5Distance: 4.9 mi
- 6/10Morgan Middle SchoolGrades: 6-8Distance: 5.5 mi
- 8/10Ellensburg High SchoolGrades: 9-12Distance: 5 mi
Schools provided by the listing agent
- Middle: Morgan Mid
- High: Ellensburg High
Source: NWMLS. This data may not be complete. We recommend contacting the local school district to confirm school assignments for this home.

Get pre-qualified for a loan
At Zillow Home Loans, we can pre-qualify you in as little as 5 minutes with no impact to your credit score.An equal housing lender. NMLS #10287.



