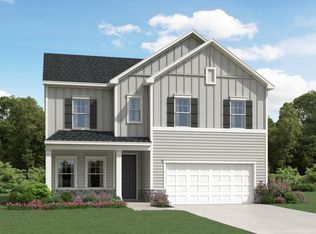Sold for $525,430
$525,430
1400 Red Roses Ave, Durham, NC 27703
4beds
2,318sqft
Single Family Residence, Residential
Built in 2025
6,969.6 Square Feet Lot
$519,300 Zestimate®
$227/sqft
$2,400 Estimated rent
Home value
$519,300
$488,000 - $550,000
$2,400/mo
Zestimate® history
Loading...
Owner options
Explore your selling options
What's special
Charming and popular 1.5-story Ranch-style home featuring a gourmet kitchen with the upgraded Elite design package, including soft-close cabinets, quartz countertops, designer tile backsplash, and crown molding throughout the first floor. The home boasts luxury vinyl plank flooring on the entire main level, tile in all bathrooms, and soaring 9-foot ceilings. Enjoy outdoor living with a screened porch and an extended patio. The main floor includes the primary suite along with two additional bedrooms and a conveniently located laundry room. Upstairs offers a spacious loft, an additional bedroom, and a full bath—perfect for guests or extra living space.
Zillow last checked: 8 hours ago
Listing updated: October 28, 2025 at 12:59am
Listed by:
John Christy 919-337-9420,
Lennar Carolinas LLC,
Nancy Vaughn,
Lennar Carolinas LLC
Bought with:
Beth Martin, 231113
Sizemore Realty Group, LLC
Source: Doorify MLS,MLS#: 10091101
Facts & features
Interior
Bedrooms & bathrooms
- Bedrooms: 4
- Bathrooms: 3
- Full bathrooms: 3
Heating
- Central, Natural Gas, Zoned
Cooling
- Central Air, Heat Pump, Zoned
Features
- Flooring: Carpet, Vinyl, Tile
- Has fireplace: No
Interior area
- Total structure area: 2,318
- Total interior livable area: 2,318 sqft
- Finished area above ground: 2,318
- Finished area below ground: 0
Property
Parking
- Total spaces: 4
- Parking features: Garage - Attached, Open
- Attached garage spaces: 2
- Uncovered spaces: 2
Features
- Levels: One and One Half
- Stories: 2
- Has view: Yes
Lot
- Size: 6,969 sqft
- Dimensions: 120 x 55
Details
- Parcel number: 0860581746
- Special conditions: Standard
Construction
Type & style
- Home type: SingleFamily
- Architectural style: Ranch, Traditional
- Property subtype: Single Family Residence, Residential
Materials
- Batts Insulation, Blown-In Insulation, Frame, Low VOC Paint/Sealant/Varnish, Stone, Vinyl Siding
- Foundation: Slab
- Roof: Asphalt, Shingle
Condition
- New construction: Yes
- Year built: 2025
- Major remodel year: 2025
Details
- Builder name: Lennar
Utilities & green energy
- Sewer: Public Sewer
- Water: Public
Community & neighborhood
Location
- Region: Durham
- Subdivision: Triple Crown
HOA & financial
HOA
- Has HOA: Yes
- HOA fee: $110 monthly
- Services included: Internet
Price history
| Date | Event | Price |
|---|---|---|
| 9/22/2025 | Sold | $525,430-1.6%$227/sqft |
Source: | ||
| 6/23/2025 | Pending sale | $533,930$230/sqft |
Source: | ||
| 4/23/2025 | Listed for sale | $533,930$230/sqft |
Source: | ||
Public tax history
| Year | Property taxes | Tax assessment |
|---|---|---|
| 2025 | $1,006 +4.5% | $101,500 +47.1% |
| 2024 | $962 | $69,000 |
Find assessor info on the county website
Neighborhood: 27703
Nearby schools
GreatSchools rating
- 4/10Spring Valley Elementary SchoolGrades: PK-5Distance: 2.2 mi
- 5/10Neal MiddleGrades: 6-8Distance: 0.4 mi
- 1/10Southern School of Energy and SustainabilityGrades: 9-12Distance: 3.4 mi
Schools provided by the listing agent
- Elementary: Durham - Spring Valley
- Middle: Durham - Neal
- High: Durham - Southern
Source: Doorify MLS. This data may not be complete. We recommend contacting the local school district to confirm school assignments for this home.
Get a cash offer in 3 minutes
Find out how much your home could sell for in as little as 3 minutes with a no-obligation cash offer.
Estimated market value$519,300
Get a cash offer in 3 minutes
Find out how much your home could sell for in as little as 3 minutes with a no-obligation cash offer.
Estimated market value
$519,300
