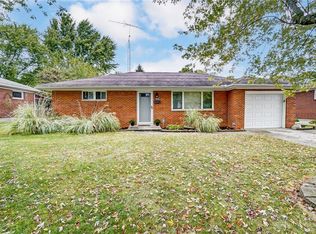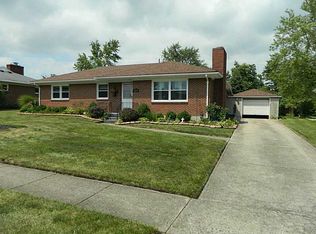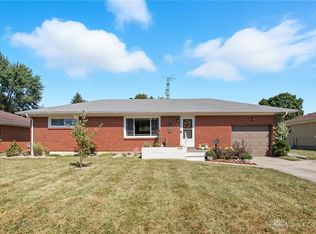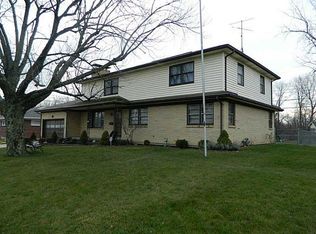Closed
$170,000
1400 Ronald Rd, Springfield, OH 45503
3beds
1,421sqft
Single Family Residence
Built in 1956
0.26 Acres Lot
$174,000 Zestimate®
$120/sqft
$1,653 Estimated rent
Home value
$174,000
$129,000 - $235,000
$1,653/mo
Zestimate® history
Loading...
Owner options
Explore your selling options
What's special
This is a super rare find...3 beds/ 2 bath brick home that just needs a little TLC. Home has been vacant for some time...But well maintained (utilities have always been kept on). Large backyard, enclosed porch, eat in kitchen, full. basement. Vinyl replacement windows throughout the 1st floor and block windows in the basement. This is a great opportunity to finally earn some sweat equity in a sellers market. Due to peeling paint we will only be considering cash or conventional offers. Selling AS-IS.
Zillow last checked: 8 hours ago
Listing updated: October 22, 2024 at 05:14am
Listed by:
Kristin E. Howard 937-322-0352,
Coldwell Banker Heritage
Bought with:
Arthur Solomon, 2014003166
Coldwell Banker Heritage
Source: WRIST,MLS#: 1032714
Facts & features
Interior
Bedrooms & bathrooms
- Bedrooms: 3
- Bathrooms: 2
- Full bathrooms: 2
Bedroom 1
- Level: First
- Area: 130 Square Feet
- Dimensions: 13.00 x 10.00
Bedroom 2
- Level: First
- Area: 156 Square Feet
- Dimensions: 13.00 x 12.00
Bedroom 3
- Level: First
- Area: 120 Square Feet
- Dimensions: 12.00 x 10.00
Dining room
- Level: First
- Area: 90 Square Feet
- Dimensions: 9.00 x 10.00
Kitchen
- Level: First
- Area: 130 Square Feet
- Dimensions: 10.00 x 13.00
Living room
- Level: First
- Area: 247 Square Feet
- Dimensions: 13.00 x 19.00
Heating
- Forced Air, Natural Gas
Cooling
- Central Air
Appliances
- Included: Dishwasher, Range, Refrigerator
Features
- Flooring: Wood
- Basement: Finished,Full
- Has fireplace: No
Interior area
- Total structure area: 1,421
- Total interior livable area: 1,421 sqft
Property
Parking
- Parking features: Garage Door Opener
- Has attached garage: Yes
Features
- Levels: One
- Stories: 1
- Patio & porch: Porch, Patio
Lot
- Size: 0.26 Acres
- Dimensions: 70 x 160
- Features: Residential Lot
Details
- Parcel number: 3400300025406018
- Zoning description: Residential
Construction
Type & style
- Home type: SingleFamily
- Property subtype: Single Family Residence
Materials
- Brick
Condition
- Year built: 1956
Utilities & green energy
- Sewer: Public Sewer
- Water: Supplied Water
- Utilities for property: Natural Gas Connected, Sewer Connected
Community & neighborhood
Location
- Region: Springfield
- Subdivision: Home Orchard Sub
Other
Other facts
- Listing terms: 1031 Exchange,Cash,Conventional
Price history
| Date | Event | Price |
|---|---|---|
| 10/22/2024 | Sold | $170,000+3%$120/sqft |
Source: | ||
| 7/26/2024 | Pending sale | $165,000$116/sqft |
Source: | ||
| 6/27/2024 | Listed for sale | $165,000$116/sqft |
Source: | ||
Public tax history
| Year | Property taxes | Tax assessment |
|---|---|---|
| 2024 | $2,435 +2.6% | $48,040 |
| 2023 | $2,373 -2.4% | $48,040 |
| 2022 | $2,431 +18.9% | $48,040 +29.1% |
Find assessor info on the county website
Neighborhood: 45503
Nearby schools
GreatSchools rating
- 5/10Kenton Elementary SchoolGrades: K-6Distance: 0.5 mi
- 4/10Roosevelt Middle SchoolGrades: 7-8Distance: 0.6 mi
- 4/10Springfield High SchoolGrades: 9-12Distance: 0.6 mi
Get pre-qualified for a loan
At Zillow Home Loans, we can pre-qualify you in as little as 5 minutes with no impact to your credit score.An equal housing lender. NMLS #10287.
Sell for more on Zillow
Get a Zillow Showcase℠ listing at no additional cost and you could sell for .
$174,000
2% more+$3,480
With Zillow Showcase(estimated)$177,480



