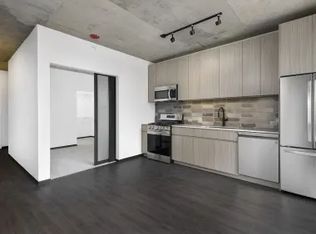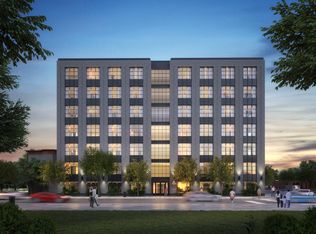Closed
$925,000
1400 W Monroe St #4F, Chicago, IL 60607
3beds
1,669sqft
Condominium, Single Family Residence
Built in 2021
-- sqft lot
$927,300 Zestimate®
$554/sqft
$6,414 Estimated rent
Home value
$927,300
$835,000 - $1.03M
$6,414/mo
Zestimate® history
Loading...
Owner options
Explore your selling options
What's special
Welcome to Residence 4F, a beautifully designed 3-bedroom, 2.5-bath condo in the sought-after West Loop, crafted by acclaimed New York design firm MoJo Stumer. This spacious residence features a sleek, open-concept layout ideal for modern lifestyles. Inside, you'll find an expansive living area, a dedicated dining space (also perfect for a home office), and a thoughtfully positioned, rare oversized 21-foot east-facing balcony offering peaceful, private views of the city and nearby park-perfect for quiet mornings or evening relaxation. The home has been freshly painted and upgraded with brand-new gorgeous Imperial Pecan engineered hardwood floors with cork underlay, offering both sound insulation and enhanced comfort underfoot. The unit has been elevated by an interior designer with refined finishes and thoughtful upgrades throughout. Custom curtains complement the electric shades, including blackout shades in the bedrooms for optimal rest and privacy. Premium designer wallpaper brings depth and style to the powder room and adds subtle accents throughout the main living space. Custom closets offer smart, elegant storage solutions that marry form and function. The thoughtfully designed layout ensures comfort and privacy, with the primary suite completely separated from the secondary bedrooms-an ideal arrangement for families, guests, or working from home. Both full bathrooms feature double vanities, providing space and convenience rarely found in city living. The chef's kitchen is outfitted with premium integrated Thermador and Bosch appliances, including a gas range that vents directly outside-ideal for serious cooking. A built-in wine fridge adds a sophisticated touch for wine connoisseurs, making this kitchen both functional and elegant. Gas is conveniently included in the monthly assessment, which is notably low for a 3-bedroom unit at just $640 per month-offering exceptional value without compromise. Loft-style windows flood the space with natural light, creating a warm and airy ambiance throughout. Located just two blocks from the award-winning Skinner School, directly across from Skinner Park, and adjacent to the popular 569 Bark Park, this home offers a lifestyle of convenience and connection. Enjoy close proximity to some of the city's best dining, shopping, and entertainment-all just moments away. This boutique building features premium amenities including a ButterflyMX smart entry system, secure package room, and on-site dog wash station. Garage parking and additional storage are included in the price. Don't miss this exceptional opportunity to own a refined, turn-key home in one of Chicago's most desirable neighborhoods.
Zillow last checked: 8 hours ago
Listing updated: October 29, 2025 at 02:23pm
Listing courtesy of:
Terry F Kraus 312-319-1168,
Compass,
Alicia Ortiz 321-684-8764,
Compass
Bought with:
Paul Ragi
@properties Christie's International Real Estate
Source: MRED as distributed by MLS GRID,MLS#: 12416184
Facts & features
Interior
Bedrooms & bathrooms
- Bedrooms: 3
- Bathrooms: 3
- Full bathrooms: 2
- 1/2 bathrooms: 1
Primary bedroom
- Features: Flooring (Hardwood), Bathroom (Full)
- Level: Main
- Area: 154 Square Feet
- Dimensions: 14X11
Bedroom 2
- Features: Flooring (Hardwood)
- Level: Main
- Area: 110 Square Feet
- Dimensions: 10X11
Bedroom 3
- Features: Flooring (Hardwood)
- Level: Main
- Area: 100 Square Feet
- Dimensions: 10X10
Balcony porch lanai
- Features: Flooring (Other)
- Level: Main
- Area: 105 Square Feet
- Dimensions: 5X21
Dining room
- Features: Flooring (Hardwood)
- Level: Main
- Area: 130 Square Feet
- Dimensions: 13X10
Other
- Features: Flooring (Hardwood)
- Level: Main
- Area: 80 Square Feet
- Dimensions: 5X16
Kitchen
- Features: Kitchen (Island), Flooring (Hardwood)
- Level: Main
- Area: 140 Square Feet
- Dimensions: 14X10
Laundry
- Features: Flooring (Vinyl)
- Level: Main
- Area: 56 Square Feet
- Dimensions: 8X7
Living room
- Features: Flooring (Hardwood)
- Level: Main
- Area: 280 Square Feet
- Dimensions: 14X20
Walk in closet
- Features: Flooring (Hardwood)
- Level: Main
- Area: 42 Square Feet
- Dimensions: 6X7
Heating
- Natural Gas, Forced Air
Cooling
- Central Air
Appliances
- Included: Microwave, Dishwasher, High End Refrigerator, Wine Refrigerator, Cooktop, Oven, Range Hood
- Laundry: Washer Hookup, In Unit
Features
- Elevator
- Flooring: Hardwood
- Basement: None
Interior area
- Total structure area: 0
- Total interior livable area: 1,669 sqft
Property
Parking
- Total spaces: 1
- Parking features: Garage Door Opener, On Site, Garage Owned, Attached, Garage
- Attached garage spaces: 1
- Has uncovered spaces: Yes
Accessibility
- Accessibility features: No Disability Access
Features
- Exterior features: Balcony
Lot
- Features: Corner Lot
Details
- Additional parcels included: 17171020501057
- Parcel number: 17171020501018
- Special conditions: None
Construction
Type & style
- Home type: Condo
- Property subtype: Condominium, Single Family Residence
Materials
- Brick, Glass
- Foundation: Concrete Perimeter, Reinforced Caisson
- Roof: Other
Condition
- New construction: No
- Year built: 2021
Utilities & green energy
- Sewer: Public Sewer
- Water: Lake Michigan
Green energy
- Energy efficient items: Enhanced Air Filtration, Roof
- Water conservation: Low flow commode, Low flow fixtures
Community & neighborhood
Location
- Region: Chicago
HOA & financial
HOA
- Has HOA: Yes
- HOA fee: $640 monthly
- Amenities included: Elevator(s), Park, Receiving Room
- Services included: Water, Gas, Insurance, Exterior Maintenance, Scavenger, Snow Removal
Other
Other facts
- Listing terms: Conventional
- Ownership: Condo
Price history
| Date | Event | Price |
|---|---|---|
| 10/16/2025 | Sold | $925,000$554/sqft |
Source: | ||
| 8/28/2025 | Contingent | $925,000$554/sqft |
Source: | ||
| 8/20/2025 | Price change | $925,000-7%$554/sqft |
Source: | ||
| 7/10/2025 | Listed for sale | $995,000-5.2%$596/sqft |
Source: | ||
| 7/3/2025 | Listing removed | $1,050,000$629/sqft |
Source: | ||
Public tax history
Tax history is unavailable.
Neighborhood: Near West Side
Nearby schools
GreatSchools rating
- 10/10Skinner Elementary SchoolGrades: PK-8Distance: 0.1 mi
- 1/10Wells Community Academy High SchoolGrades: 9-12Distance: 1.3 mi
Schools provided by the listing agent
- Elementary: Skinner Elementary School
- Middle: Skinner Elementary School
- District: 299
Source: MRED as distributed by MLS GRID. This data may not be complete. We recommend contacting the local school district to confirm school assignments for this home.
Get a cash offer in 3 minutes
Find out how much your home could sell for in as little as 3 minutes with a no-obligation cash offer.
Estimated market value$927,300
Get a cash offer in 3 minutes
Find out how much your home could sell for in as little as 3 minutes with a no-obligation cash offer.
Estimated market value
$927,300

