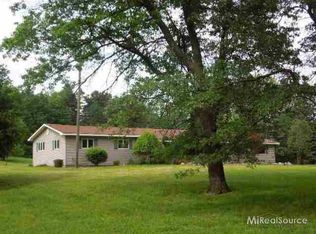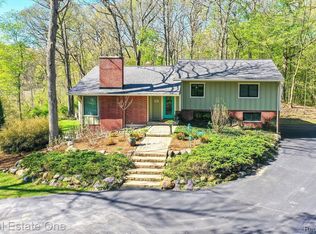Sold for $444,000 on 10/30/25
$444,000
1400 W Predmore Rd, Oakland, MI 48363
4beds
2,423sqft
Single Family Residence
Built in 1966
2.13 Acres Lot
$447,100 Zestimate®
$183/sqft
$3,461 Estimated rent
Home value
$447,100
$425,000 - $469,000
$3,461/mo
Zestimate® history
Loading...
Owner options
Explore your selling options
What's special
Welcome home to your own slice of country paradise! Nestled on 2 serene acres, this beautifully maintained split-level offers rustic charm with modern conveniences. Step inside where every room is flooded with natural light. The kitchen features updated cherry cabinetry (2015), granite countertops, and hardwood floors. Fall is here! Cozy up next to your gas fireplace once the sun goes down. The primary bathroom is en-suite and offers the perfect blend of modern farmhouse charm. The lower-level offers a nice separation between bedrooms and entertainment space. Step outside and you're greeted with mature shaded trees with your very own tree swings! Perfect for a lazy afternoon. Enjoy fresh eggs from your chicken coop, or harvest fruit straight from your own peach trees, a perfect touch to your rural oasis. Gather around the firepit in the evenings under the stars, roast marshmallows, sing songs, and make memories that last a lifetime. Many updates have been done for you, including the roof (2013- 90% tear-off), Wallside windows (2013-2016), LVP flooring in the lower level (2023), well (2023), septic field (2023), garage doors (2018). Home has two sheds on the property for extra storage needs! Centrally located, only 15 minutes from downtown Rochester and 10 minutes from downtown Lake Orion. Come experience the lifestyle you've been dreaming of. Come check out this home!
Zillow last checked: 8 hours ago
Listing updated: November 03, 2025 at 08:21am
Listed by:
Jeffrey Chmiel 248-840-1149,
EXP Realty Main
Bought with:
Diane Socks, 6501379663
Real Estate One-Chesterfield
Source: Realcomp II,MLS#: 20251033073
Facts & features
Interior
Bedrooms & bathrooms
- Bedrooms: 4
- Bathrooms: 3
- Full bathrooms: 2
- 1/2 bathrooms: 1
Primary bedroom
- Level: Upper
- Area: 288
- Dimensions: 18 X 16
Bedroom
- Level: Upper
- Area: 266
- Dimensions: 19 X 14
Bedroom
- Level: Upper
- Area: 154
- Dimensions: 14 X 11
Bedroom
- Level: Lower
- Area: 182
- Dimensions: 14 X 13
Primary bathroom
- Level: Upper
- Area: 60
- Dimensions: 10 X 6
Other
- Level: Upper
- Area: 63
- Dimensions: 9 X 7
Other
- Level: Lower
- Area: 24
- Dimensions: 6 X 4
Other
- Level: Entry
- Area: 168
- Dimensions: 14 X 12
Kitchen
- Level: Entry
- Area: 273
- Dimensions: 21 X 13
Laundry
- Level: Basement
- Area: 750
- Dimensions: 25 X 30
Living room
- Level: Entry
- Area: 408
- Dimensions: 24 X 17
Other
- Level: Lower
- Area: 494
- Dimensions: 19 X 26
Heating
- Baseboard, Electric, Radiant
Cooling
- Ceiling Fans
Appliances
- Included: Dishwasher, Disposal, Dryer, Free Standing Electric Oven, Free Standing Refrigerator, Microwave, Washer, Water Purifier Owned, Water Softener Owned
Features
- Basement: Unfinished
- Has fireplace: Yes
- Fireplace features: Gas, Living Room
Interior area
- Total interior livable area: 2,423 sqft
- Finished area above ground: 2,423
Property
Parking
- Total spaces: 2.5
- Parking features: Twoand Half Car Garage, Attached, Direct Access, Drive Through, Garage Door Opener, Oversized
- Attached garage spaces: 2.5
Features
- Levels: Quad Level
- Entry location: GroundLevelwSteps
- Pool features: None
Lot
- Size: 2.13 Acres
- Dimensions: 200 x 465
Details
- Parcel number: 1004401012
- Special conditions: Short Sale No,Standard
Construction
Type & style
- Home type: SingleFamily
- Architectural style: Split Level
- Property subtype: Single Family Residence
Materials
- Vinyl Siding
- Foundation: Basement, Poured
Condition
- New construction: No
- Year built: 1966
Utilities & green energy
- Sewer: Septic Tank
- Water: Well
Community & neighborhood
Location
- Region: Oakland
Other
Other facts
- Listing agreement: Exclusive Right To Sell
- Listing terms: Cash,Conventional
Price history
| Date | Event | Price |
|---|---|---|
| 10/30/2025 | Sold | $444,000-1.1%$183/sqft |
Source: | ||
| 9/30/2025 | Pending sale | $449,000$185/sqft |
Source: | ||
| 9/23/2025 | Price change | $449,000-3.4%$185/sqft |
Source: | ||
| 9/14/2025 | Price change | $465,000-4.9%$192/sqft |
Source: | ||
| 9/5/2025 | Listed for sale | $489,000-0.2%$202/sqft |
Source: | ||
Public tax history
| Year | Property taxes | Tax assessment |
|---|---|---|
| 2024 | $3,550 +3.3% | $156,490 +10.1% |
| 2023 | $3,438 +5.9% | $142,090 +9.3% |
| 2022 | $3,245 +0.7% | $129,980 +4.7% |
Find assessor info on the county website
Neighborhood: 48363
Nearby schools
GreatSchools rating
- 9/10Blanche Sims Elementary SchoolGrades: K-5Distance: 3.3 mi
- 7/10Oakview Middle SchoolGrades: 6-8Distance: 0.5 mi
- 9/10Lake Orion Community High SchoolGrades: 9-12Distance: 4.1 mi
Get a cash offer in 3 minutes
Find out how much your home could sell for in as little as 3 minutes with a no-obligation cash offer.
Estimated market value
$447,100
Get a cash offer in 3 minutes
Find out how much your home could sell for in as little as 3 minutes with a no-obligation cash offer.
Estimated market value
$447,100

