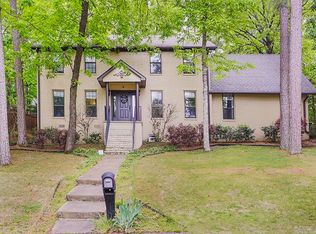Closed
$421,000
14000 Windsor Rd, Little Rock, AR 72212
4beds
3,636sqft
Single Family Residence
Built in 1998
0.41 Acres Lot
$439,500 Zestimate®
$116/sqft
$3,227 Estimated rent
Home value
$439,500
$369,000 - $523,000
$3,227/mo
Zestimate® history
Loading...
Owner options
Explore your selling options
What's special
Tucked away in the heart of WLR, this beautiful home has wonderful updates. Pretty luxury vinyl flooring and designer tile flooring added on main level. Wrought iron light fixtures and new ceiling fans have been added throughout. Fresh paint colors added on main level, hallway and basement areas and new hardware on door knobs, strike plates and pulls. Cabinet with butcher block countertop added in the kitchen incorporates a wine/beverage refrigerator. Kitchen has granite countertops, white cabinets, island and door to back deck. Den/Media room off Kitchen has a mounted television, fireplace, built-ins and door to outside deck. Primary bedroom is up and has separate shower and jetted tub. Two more bedrooms share full bath with tub/shower. 4th bedroom has private bath. Enjoy the view off the decks overlooking private yard with mature trees. Basement has Bonus Room and Office/Future 5th bedroom potential. Partially finished closet and bath could be finished out by buyer. Seller has purchased flooring (to replace carpet) and additional materials which seller will leave with house. Generator. Water heater new 12-2023. All appliances convey. Agents, please see remarks.
Zillow last checked: 8 hours ago
Listing updated: August 29, 2024 at 08:33am
Listed by:
Donna Dailey 501-993-6200,
Janet Jones Company
Bought with:
Jeffrey D Jenkins, AR
Ascent Real Estate
Source: CARMLS,MLS#: 24014116
Facts & features
Interior
Bedrooms & bathrooms
- Bedrooms: 4
- Bathrooms: 4
- Full bathrooms: 3
- 1/2 bathrooms: 1
Dining room
- Features: Separate Dining Room
Heating
- Natural Gas, Zoned
Cooling
- Electric
Appliances
- Included: Microwave, Surface Range, Dishwasher, Disposal, Refrigerator, Washer, Dryer, Gas Water Heater
- Laundry: Washer Hookup, Gas Dryer Hookup, Laundry Room
Features
- Ceiling Fan(s), Walk-in Shower, Pantry, Sheet Rock, All Bedrooms Up, 4 Bedrooms Same Level
- Flooring: Carpet, Tile, Luxury Vinyl
- Has fireplace: Yes
- Fireplace features: Gas Starter, Gas Log
Interior area
- Total structure area: 3,636
- Total interior livable area: 3,636 sqft
Property
Parking
- Total spaces: 3
- Parking features: Garage, Three Car
- Has garage: Yes
Features
- Levels: Three Or More
- Stories: 3
- Patio & porch: Deck
- Exterior features: Rain Gutters
- Has spa: Yes
- Spa features: Whirlpool/Hot Tub/Spa
Lot
- Size: 0.41 Acres
- Features: Sloped, Level
Details
- Parcel number: 43L0970502900
Construction
Type & style
- Home type: SingleFamily
- Architectural style: Traditional
- Property subtype: Single Family Residence
Materials
- Brick, Metal/Vinyl Siding
- Foundation: Slab
- Roof: Shingle
Condition
- New construction: No
- Year built: 1998
Utilities & green energy
- Electric: Elec-Municipal (+Entergy)
- Gas: Gas-Natural
- Sewer: Public Sewer
- Water: Public
- Utilities for property: Natural Gas Connected
Community & neighborhood
Security
- Security features: Security System
Location
- Region: Little Rock
- Subdivision: Burnt Tree
HOA & financial
HOA
- Has HOA: No
Other
Other facts
- Listing terms: VA Loan,Conventional,Cash
- Road surface type: Paved
Price history
| Date | Event | Price |
|---|---|---|
| 8/28/2024 | Sold | $421,000-3.2%$116/sqft |
Source: | ||
| 6/17/2024 | Price change | $435,000-3.3%$120/sqft |
Source: | ||
| 5/29/2024 | Price change | $449,900-1.1%$124/sqft |
Source: | ||
| 5/23/2024 | Price change | $454,900-1.1%$125/sqft |
Source: | ||
| 5/15/2024 | Price change | $459,900-1.5%$126/sqft |
Source: | ||
Public tax history
| Year | Property taxes | Tax assessment |
|---|---|---|
| 2024 | $4,490 +3.3% | $71,280 +4.5% |
| 2023 | $4,348 +4% | $68,180 +4.8% |
| 2022 | $4,181 +4.7% | $65,080 +5% |
Find assessor info on the county website
Neighborhood: Rock Creek
Nearby schools
GreatSchools rating
- 10/10Don Roberts Elementary SchoolGrades: K-5Distance: 2.2 mi
- 7/10Pinnacle View Middle SchoolGrades: 6-8Distance: 2.8 mi
- 4/10Little Rock West High School of InnovationGrades: 9-12Distance: 2.8 mi
Schools provided by the listing agent
- Elementary: Don Roberts
- Middle: Pinnacle View
- High: Little Rock West
Source: CARMLS. This data may not be complete. We recommend contacting the local school district to confirm school assignments for this home.
Get pre-qualified for a loan
At Zillow Home Loans, we can pre-qualify you in as little as 5 minutes with no impact to your credit score.An equal housing lender. NMLS #10287.
Sell for more on Zillow
Get a Zillow Showcase℠ listing at no additional cost and you could sell for .
$439,500
2% more+$8,790
With Zillow Showcase(estimated)$448,290
