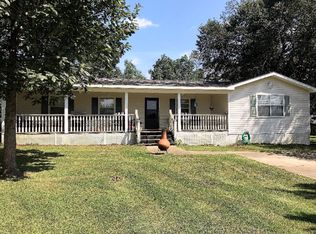Closed
Zestimate®
$229,000
14001 Melvin Johnson Rd, Stapleton, AL 36578
3beds
1,012sqft
Residential
Built in 1962
0.7 Acres Lot
$229,000 Zestimate®
$226/sqft
$1,446 Estimated rent
Home value
$229,000
$218,000 - $240,000
$1,446/mo
Zestimate® history
Loading...
Owner options
Explore your selling options
What's special
Renovated and Ready for You! This updated 3 bedroom, 2 bath home has all the charm you’re looking for with the peace of mind of brand-new upgrades. Recent renovations include a new roof, subfloor, flooring, appliances, tankless hot water heater, and an encapsulated crawl space—so all the big stuff is already taken care of! Inside, you’ll find a freshly painted interior, a cozy fireplace, and plenty of natural light. Step outside to enjoy the large yard with great scenery—enjoyable for kids, pets, or weekend get-togethers. The 2-car carport makes parking easy and convenient. Sitting on .7 acres, this home gives you room to spread out while still being in a great location. All that’s left to do is move in and make it yours! Buyer to verify all information during due diligence.
Zillow last checked: 8 hours ago
Listing updated: December 25, 2025 at 04:51pm
Listed by:
Robin Olson PHONE:850-417-0454,
Levin Rinke Realty
Bought with:
Beth Greika
Carrie Fitts Real Estate FH
Source: Baldwin Realtors,MLS#: 384417
Facts & features
Interior
Bedrooms & bathrooms
- Bedrooms: 3
- Bathrooms: 2
- Full bathrooms: 2
- Main level bedrooms: 3
Primary bedroom
- Features: 1st Floor Primary, Walk-In Closet(s)
- Level: Main
- Area: 132
- Dimensions: 12 x 11
Bedroom 2
- Level: Main
- Area: 120
- Dimensions: 12 x 10
Bedroom 3
- Level: Main
- Area: 88
- Dimensions: 11 x 8
Primary bathroom
- Features: Shower Only
Dining room
- Level: Main
- Area: 140
- Dimensions: 14 x 10
Kitchen
- Level: Main
- Area: 108
- Dimensions: 12 x 9
Living room
- Level: Main
- Area: 204
- Dimensions: 17 x 12
Cooling
- Heat Pump
Appliances
- Included: Dishwasher, Microwave, Gas Range, Refrigerator w/Ice Maker
Features
- Split Bedroom Plan
- Flooring: Luxury Vinyl Plank
- Has basement: No
- Number of fireplaces: 1
- Fireplace features: Electric
Interior area
- Total structure area: 1,012
- Total interior livable area: 1,012 sqft
Property
Parking
- Total spaces: 2
- Parking features: Carport
- Carport spaces: 2
Features
- Levels: One
- Stories: 1
- Patio & porch: Covered, Front Porch
- Has view: Yes
- View description: Southern View
- Waterfront features: No Waterfront
Lot
- Size: 0.70 Acres
- Dimensions: 199 x 184
- Features: Less than 1 acre, Corner Lot
Details
- Parcel number: 2808280000022.000
- Zoning description: Single Family Residence,Not Zoned
Construction
Type & style
- Home type: SingleFamily
- Architectural style: Cottage
- Property subtype: Residential
Materials
- Brick, Vinyl Siding
- Foundation: Pillar/Post/Pier
- Roof: Dimensional
Condition
- Resale
- New construction: No
- Year built: 1962
Details
- Warranty included: Yes
Utilities & green energy
- Electric: Baldwin EMC
- Sewer: Baldwin Co Sewer Service, Septic Tank
- Utilities for property: Fairhope Utilities, North Baldwin Utilities
Community & neighborhood
Security
- Security features: Smoke Detector(s)
Community
- Community features: None
Location
- Region: Stapleton
- Subdivision: Stapleton
Other
Other facts
- Ownership: Whole/Full
Price history
| Date | Event | Price |
|---|---|---|
| 12/23/2025 | Sold | $229,000-4.5%$226/sqft |
Source: | ||
| 10/30/2025 | Price change | $239,900-4%$237/sqft |
Source: | ||
| 8/29/2025 | Listed for sale | $249,900+86.3%$247/sqft |
Source: | ||
| 9/25/2024 | Sold | $134,161-16.1%$133/sqft |
Source: Public Record Report a problem | ||
| 8/6/2024 | Listed for sale | $159,900+31880%$158/sqft |
Source: | ||
Public tax history
| Year | Property taxes | Tax assessment |
|---|---|---|
| 2025 | $896 +141.1% | $29,860 +113% |
| 2024 | $372 +5.8% | $14,020 +5.1% |
| 2023 | $351 | $13,340 +30% |
Find assessor info on the county website
Neighborhood: 36578
Nearby schools
GreatSchools rating
- 8/10Stapleton SchoolGrades: PK-6Distance: 0.6 mi
- 8/10Bay Minette Middle SchoolGrades: 7-8Distance: 9.9 mi
- 8/10Baldwin Co High SchoolGrades: 9-12Distance: 9.9 mi
Schools provided by the listing agent
- Elementary: Stapleton Elementary
- Middle: Bay Minette Middle
- High: Baldwin County High
Source: Baldwin Realtors. This data may not be complete. We recommend contacting the local school district to confirm school assignments for this home.

Get pre-qualified for a loan
At Zillow Home Loans, we can pre-qualify you in as little as 5 minutes with no impact to your credit score.An equal housing lender. NMLS #10287.
Sell for more on Zillow
Get a free Zillow Showcase℠ listing and you could sell for .
$229,000
2% more+ $4,580
With Zillow Showcase(estimated)
$233,580