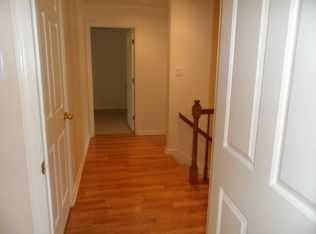This is an updated 4 Bed 2.5 Bath with a new roof and new HVAC in the highly desired Don Roberts school zone at St Charles. From the impressive column wrapped covered front patio with the porch swing, you're welcomed with all new floors, fresh paint, and new fixtures throughout. Enter at the y'all two story ceiling foyer past the recessed dining room into the gorgeous vaulted great room that has a gas log fireplace, a convenient half bath, and French doors to the private back patio & covered veranda.
This property is off market, which means it's not currently listed for sale or rent on Zillow. This may be different from what's available on other websites or public sources.

