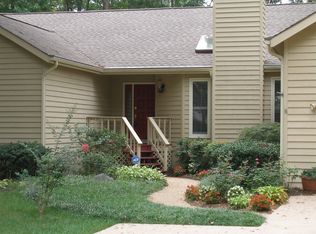Sold for $430,000 on 09/03/25
$430,000
14005 Copper Hill Rd, Midlothian, VA 23112
3beds
1,775sqft
Single Family Residence
Built in 1987
0.27 Acres Lot
$434,500 Zestimate®
$242/sqft
$2,450 Estimated rent
Home value
$434,500
$408,000 - $465,000
$2,450/mo
Zestimate® history
Loading...
Owner options
Explore your selling options
What's special
Beautifully maintained ranch-style home in the heart of Brandermill, one of Chesterfield County’s most desirable neighborhoods. This charming 3-bedroom, 2.5-bath home offers spacious one-level living, an open layout, and abundant natural light from thoughtfully placed skylights and large casement windows. The living room features hardwood floors, vaulted ceilings, two skylights, casement windows, and a wood-burning fireplace. Just off the living room is a convenient half bath and a formal dining room with hardwood floors and sliding glass doors leading to a large rear deck and paver patio. The eat-in kitchen stands out with tiled floors, granite countertops, a tile backsplash, soft-close cabinetry, and a coffee bar. A door off the kitchen leads to a quiet side porch, and a walk-in pantry connects to the oversized two-car garage for easy grocery unloading. The spacious primary suite includes plush carpet, a generous walk-in closet, and an updated en-suite bath with a marble-topped double vanity, glass tile backsplash, tiled shower/tub combo, and a skylight. Two additional carpeted bedrooms with large closets share a well-appointed hall bath. One is currently used as an office, offering flexible living options. Additional highlights include a laundry room off the garage, recessed lighting, and a mix of hardwood, tile, and carpeted flooring throughout. Outdoor features include a large rear deck, separate patio, and beautifully landscaped yard. Enjoy Brandermill amenities like scenic trails, walking-distance community pools, the lake, golf, tennis, fitness center, and more. Updates include a new heat pump (2025), hot water heater (2024), exterior paint (2024), replaced skylights (2024), and a new vapor barrier in the crawlspace. This home truly blends comfort, style, and convenience in a premier location!
Zillow last checked: 8 hours ago
Listing updated: September 03, 2025 at 08:54am
Listed by:
Elliott Gravitt 804-405-0015,
Providence Hill Real Estate,
Dawson Boyer 804-651-3859,
Providence Hill Real Estate
Bought with:
Alejandro King, 0225265706
Providence Hill Real Estate
Source: CVRMLS,MLS#: 2520641 Originating MLS: Central Virginia Regional MLS
Originating MLS: Central Virginia Regional MLS
Facts & features
Interior
Bedrooms & bathrooms
- Bedrooms: 3
- Bathrooms: 3
- Full bathrooms: 2
- 1/2 bathrooms: 1
Other
- Description: Tub & Shower
- Level: First
Half bath
- Level: First
Heating
- Electric
Cooling
- Heat Pump
Appliances
- Included: Dryer, Dishwasher, Electric Cooking, Electric Water Heater, Disposal, Microwave, Oven, Refrigerator, Washer
- Laundry: Washer Hookup, Dryer Hookup
Features
- Bedroom on Main Level, Ceiling Fan(s), Cathedral Ceiling(s), Separate/Formal Dining Room, Eat-in Kitchen, Fireplace, Granite Counters, High Ceilings, Pantry, Recessed Lighting, Skylights, Walk-In Closet(s)
- Flooring: Partially Carpeted, Tile, Wood
- Doors: Sliding Doors, Storm Door(s)
- Windows: Screens, Skylight(s)
- Basement: Crawl Space
- Attic: Pull Down Stairs
- Number of fireplaces: 1
- Fireplace features: Vented, Wood Burning
Interior area
- Total interior livable area: 1,775 sqft
- Finished area above ground: 1,775
- Finished area below ground: 0
Property
Parking
- Total spaces: 2
- Parking features: Attached, Direct Access, Driveway, Garage, Garage Door Opener, Oversized, Paved
- Attached garage spaces: 2
- Has uncovered spaces: Yes
Features
- Levels: One
- Stories: 1
- Patio & porch: Rear Porch, Patio, Deck
- Exterior features: Deck, Lighting, Paved Driveway
- Pool features: None
- Fencing: None
Lot
- Size: 0.27 Acres
Details
- Parcel number: 725690122300000
- Zoning description: R7
Construction
Type & style
- Home type: SingleFamily
- Architectural style: Contemporary,Ranch
- Property subtype: Single Family Residence
Materials
- Cedar, Drywall, Frame, Wood Siding
- Roof: Composition,Shingle
Condition
- Resale
- New construction: No
- Year built: 1987
Utilities & green energy
- Sewer: Public Sewer
- Water: Public
Community & neighborhood
Community
- Community features: Basketball Court, Common Grounds/Area, Home Owners Association, Lake, Playground, Pond, Trails/Paths, Park
Location
- Region: Midlothian
- Subdivision: Copper Hill
HOA & financial
HOA
- Has HOA: Yes
- HOA fee: $212 quarterly
- Services included: Clubhouse, Common Areas, Pool(s), Recreation Facilities
Other
Other facts
- Ownership: Individuals
- Ownership type: Sole Proprietor
Price history
| Date | Event | Price |
|---|---|---|
| 9/3/2025 | Sold | $430,000+1.2%$242/sqft |
Source: | ||
| 8/3/2025 | Pending sale | $425,000$239/sqft |
Source: | ||
| 7/31/2025 | Listed for sale | $425,000+51.8%$239/sqft |
Source: | ||
| 6/20/2018 | Sold | $280,000$158/sqft |
Source: | ||
| 5/4/2018 | Listed for sale | $280,000+13.4%$158/sqft |
Source: Liz Moore & Associates #1815446 Report a problem | ||
Public tax history
| Year | Property taxes | Tax assessment |
|---|---|---|
| 2025 | $3,336 +2.5% | $374,800 +3.7% |
| 2024 | $3,254 +7.1% | $361,600 +8.3% |
| 2023 | $3,038 +9.9% | $333,800 +11.1% |
Find assessor info on the county website
Neighborhood: 23112
Nearby schools
GreatSchools rating
- 6/10Swift Creek Elementary SchoolGrades: PK-5Distance: 0.4 mi
- 5/10Swift Creek Middle SchoolGrades: 6-8Distance: 1.6 mi
- 6/10Clover Hill High SchoolGrades: 9-12Distance: 1.5 mi
Schools provided by the listing agent
- Elementary: Swift Creek
- Middle: Swift Creek
- High: Clover Hill
Source: CVRMLS. This data may not be complete. We recommend contacting the local school district to confirm school assignments for this home.
Get a cash offer in 3 minutes
Find out how much your home could sell for in as little as 3 minutes with a no-obligation cash offer.
Estimated market value
$434,500
Get a cash offer in 3 minutes
Find out how much your home could sell for in as little as 3 minutes with a no-obligation cash offer.
Estimated market value
$434,500
