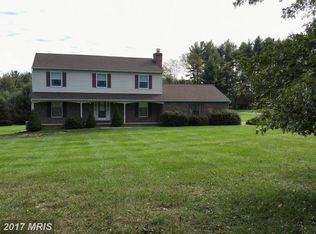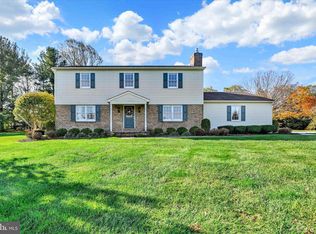Sold for $650,000
$650,000
14007 Fox Land Rd, Phoenix, MD 21131
3beds
2,964sqft
Single Family Residence
Built in 1976
1.15 Acres Lot
$664,100 Zestimate®
$219/sqft
$4,102 Estimated rent
Home value
$664,100
$604,000 - $731,000
$4,102/mo
Zestimate® history
Loading...
Owner options
Explore your selling options
What's special
Just what you have been hoping to find! A quality built, beautifully maintained rancher in a lovely established community in the heart of Phoenix! Treasured by the long time owner, this custom built home is on a quiet neighborhood street, with a wonderful yard; a two car side load garage; and ample off street parking...Step into the generous foyer leading to spacious sunny rooms, and a comfortable floor plan for entertaining and your daily lifestyle...The kitchen will quickly become the heart of this home, with its open airy design and its convenient layout & proximity to laundry room and back yard. Three bedrooms and two baths create an ideal amount of space on the main level...Downstairs discover lots of finished daylight living space with recreation room, playroom, powder room, utility/storage room, and sun room addition...This desirable rancher will invite you to make it your next home!
Zillow last checked: 8 hours ago
Listing updated: September 19, 2024 at 03:10pm
Listed by:
Penny Noval 410-303-3340,
Long & Foster Real Estate, Inc.,
Co-Listing Agent: Kathleen M Harrold 410-952-5801,
Long & Foster Real Estate, Inc.
Bought with:
Lana Ophardt, RSR005643
Cummings & Co. Realtors
Source: Bright MLS,MLS#: MDBC2103580
Facts & features
Interior
Bedrooms & bathrooms
- Bedrooms: 3
- Bathrooms: 3
- Full bathrooms: 2
- 1/2 bathrooms: 1
- Main level bathrooms: 2
- Main level bedrooms: 3
Basement
- Area: 2068
Heating
- Forced Air, Oil
Cooling
- Ceiling Fan(s), Central Air, Electric
Appliances
- Included: Microwave, Dishwasher, Disposal, Dryer, Exhaust Fan, Ice Maker, Oven/Range - Electric, Refrigerator, Washer, Water Heater
- Laundry: Dryer In Unit, Has Laundry, Main Level, Washer In Unit, Laundry Room
Features
- Ceiling Fan(s), Entry Level Bedroom, Floor Plan - Traditional, Formal/Separate Dining Room, Eat-in Kitchen, Kitchen - Table Space, Primary Bath(s), Pantry, Bathroom - Tub Shower, Walk-In Closet(s), Upgraded Countertops, Attic, Breakfast Area, Kitchen Island, Dry Wall
- Flooring: Carpet, Ceramic Tile, Luxury Vinyl
- Doors: Double Entry, Sliding Glass, Storm Door(s)
- Windows: Bay/Bow, Double Pane Windows, Double Hung, Replacement, Window Treatments, Stain/Lead Glass
- Basement: Full,Improved,Interior Entry,Exterior Entry,Partially Finished,Rear Entrance,Shelving,Walk-Out Access,Windows,Workshop,Heated
- Number of fireplaces: 1
- Fireplace features: Mantel(s), Glass Doors, Pellet Stove
Interior area
- Total structure area: 4,136
- Total interior livable area: 2,964 sqft
- Finished area above ground: 2,068
- Finished area below ground: 896
Property
Parking
- Total spaces: 8
- Parking features: Garage Faces Side, Garage Door Opener, Inside Entrance, Driveway, Attached
- Attached garage spaces: 2
- Uncovered spaces: 6
Accessibility
- Accessibility features: None
Features
- Levels: One
- Stories: 1
- Patio & porch: Porch, Patio
- Exterior features: Chimney Cap(s), Lighting, Rain Gutters
- Pool features: None
- Has view: Yes
- View description: Garden
Lot
- Size: 1.15 Acres
- Dimensions: 1.00 x
- Features: Front Yard, Landscaped, Level, Rear Yard, SideYard(s), Suburban
Details
- Additional structures: Above Grade, Below Grade
- Parcel number: 04101600008861
- Zoning: RES
- Special conditions: Standard
Construction
Type & style
- Home type: SingleFamily
- Architectural style: Ranch/Rambler
- Property subtype: Single Family Residence
Materials
- Brick Veneer, Vinyl Siding
- Foundation: Block
- Roof: Asphalt
Condition
- Very Good
- New construction: No
- Year built: 1976
Details
- Builder model: Rancher w/ Garage Side Entry
Utilities & green energy
- Sewer: On Site Septic
- Water: Well
Community & neighborhood
Security
- Security features: Smoke Detector(s)
Location
- Region: Phoenix
- Subdivision: Manor Ridge
Other
Other facts
- Listing agreement: Exclusive Right To Sell
- Ownership: Fee Simple
Price history
| Date | Event | Price |
|---|---|---|
| 9/13/2024 | Sold | $650,000+4%$219/sqft |
Source: | ||
| 8/4/2024 | Pending sale | $625,000$211/sqft |
Source: | ||
| 8/2/2024 | Listed for sale | $625,000$211/sqft |
Source: | ||
Public tax history
| Year | Property taxes | Tax assessment |
|---|---|---|
| 2025 | $5,840 +6.7% | $481,300 +6.6% |
| 2024 | $5,473 +7.1% | $451,533 +7.1% |
| 2023 | $5,112 +7.6% | $421,767 +7.6% |
Find assessor info on the county website
Neighborhood: 21131
Nearby schools
GreatSchools rating
- 9/10Jacksonville Elementary SchoolGrades: K-5Distance: 1.1 mi
- 6/10Cockeysville Middle SchoolGrades: 6-8Distance: 5.4 mi
- 8/10Dulaney High SchoolGrades: 9-12Distance: 4.9 mi
Schools provided by the listing agent
- Elementary: Jacksonville
- Middle: Cockeysville
- High: Dulaney
- District: Baltimore County Public Schools
Source: Bright MLS. This data may not be complete. We recommend contacting the local school district to confirm school assignments for this home.
Get a cash offer in 3 minutes
Find out how much your home could sell for in as little as 3 minutes with a no-obligation cash offer.
Estimated market value$664,100
Get a cash offer in 3 minutes
Find out how much your home could sell for in as little as 3 minutes with a no-obligation cash offer.
Estimated market value
$664,100

