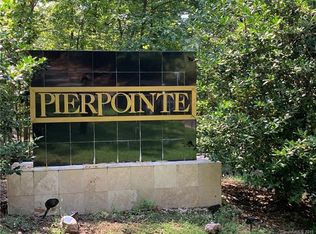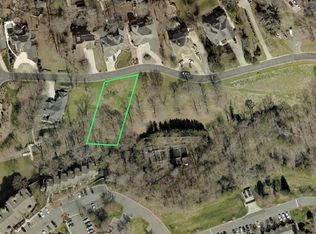Closed
$115,000
14007 Point Lookout Rd, Charlotte, NC 28278
--beds
--baths
0.37Acres
Unimproved Land
Built in ----
0.37 Acres Lot
$1,465,800 Zestimate®
$--/sqft
$4,893 Estimated rent
Home value
$1,465,800
$1.39M - $1.54M
$4,893/mo
Zestimate® history
Loading...
Owner options
Explore your selling options
What's special
JUST LISTED on Lake Wylie! 0.37 acres with endless possibilities. Build your dream home on this cleared & maintained lot just a few houses away from the water. The property has gas, Community water, and community sewer. Pierpointe does have the structure for an HOA but it has not been active in years. The minimum square footage to build is 2,400 sq ft. Homes in Pierpointe are on community water and sewer. Lake access for non-waterfront homes is currently only available by the walkout pier at the culdesac. An opportunity may exist for the pier to be converted to boat slips for homes without direct water access.
Zillow last checked: 8 hours ago
Listing updated: May 22, 2023 at 10:21am
Listing Provided by:
Carolina Flores carolinafloresrealtor@gmail.com,
Granite Real Estate Investments, LLC
Bought with:
Emily Simpson
ERA Live Moore
Source: Canopy MLS as distributed by MLS GRID,MLS#: 3931278
Facts & features
Property
Features
- Waterfront features: Lake
Lot
- Size: 0.37 Acres
Details
- Parcel number: 19942139
- Zoning: R5
- Special conditions: Standard
Utilities & green energy
- Sewer: Other - See Remarks
- Water: Other - See Remarks
Community & neighborhood
Location
- Region: Charlotte
- Subdivision: Pierpointe
Other
Other facts
- Listing terms: Cash
Price history
| Date | Event | Price |
|---|---|---|
| 9/25/2025 | Listing removed | $1,490,000 |
Source: | ||
| 7/1/2024 | Listed for sale | $1,490,000 |
Source: | ||
| 11/6/2023 | Listing removed | -- |
Source: | ||
| 6/23/2023 | Listing removed | $1,490,000 |
Source: | ||
| 6/22/2023 | Listed for sale | $1,490,000+1195.7% |
Source: | ||
Public tax history
| Year | Property taxes | Tax assessment |
|---|---|---|
| 2025 | -- | $59,600 |
| 2024 | -- | $59,600 |
| 2023 | -- | $59,600 +49% |
Find assessor info on the county website
Neighborhood: 28278
Nearby schools
GreatSchools rating
- 9/10Winget Park ElementaryGrades: PK-5Distance: 1.8 mi
- 1/10Southwest Middle SchoolGrades: 6-8Distance: 2.4 mi
- 8/10Palisades High SchoolGrades: 9-11Distance: 1.9 mi

