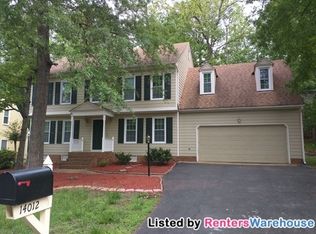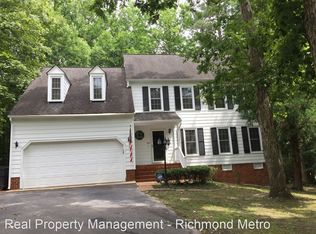Sold for $425,000
$425,000
14008 Sandy Oak Rd, Chester, VA 23831
5beds
2,700sqft
Single Family Residence
Built in 1990
10,846.44 Square Feet Lot
$429,700 Zestimate®
$157/sqft
$2,687 Estimated rent
Home value
$429,700
$400,000 - $460,000
$2,687/mo
Zestimate® history
Loading...
Owner options
Explore your selling options
What's special
Welcome to this beautifully updated home located in the highly sought-after Sandy Oak Subdivision! Featuring 5 spacious bedrooms, this home is perfect for growing families or those who love to entertain. With front and rear staircases and thoughtful updates throughout, it combines modern style with everyday functionality.
The eat-in kitchen is a chef’s dream, boasting new LVP flooring, granite countertops, backsplash, stainless steel appliances, two pantries, and a breakfast bar—ideal for casual dining and hosting.
The expansive Family Room includes a cozy fireplace and opens to a spacious deck on one side and the living room on the other, creating a seamless flow for entertaining or relaxing.
Upstairs, you'll find 5 bedrooms, along with two completely renovated bathrooms that showcase contemporary finishes. A second-floor laundry room and walk-up attic add even more convenience and storage options.
The home also offers a spacious garage and new roof as of 2022!
Located within walking distance to community amenities such as a pool and playground, this home truly has it all—space, updates, and a fantastic location.
Don’t miss your chance to own this move-in-ready gem in Sandy Oak!
Zillow last checked: 8 hours ago
Listing updated: October 02, 2025 at 07:00pm
Listed by:
Jeanne Brooksbank 804-317-6024,
Exit First Realty
Bought with:
Venus Bolton, 0225241887
EXP Realty LLC
Source: CVRMLS,MLS#: 2521552 Originating MLS: Central Virginia Regional MLS
Originating MLS: Central Virginia Regional MLS
Facts & features
Interior
Bedrooms & bathrooms
- Bedrooms: 5
- Bathrooms: 3
- Full bathrooms: 2
- 1/2 bathrooms: 1
Primary bedroom
- Description: CFan, WIC, Attached bathn
- Level: Second
- Dimensions: 18.0 x 12.0
Bedroom 2
- Level: Second
- Dimensions: 14.0 x 9.0
Bedroom 3
- Level: Second
- Dimensions: 12.0 x 10.0
Bedroom 4
- Level: Second
- Dimensions: 12.0 x 12.0
Bedroom 5
- Description: Skylights, large closets, Ceiling Fan
- Level: Second
- Dimensions: 25.0 x 12.0
Dining room
- Description: Chandelier, Crown, Chair, HDWD
- Level: First
- Dimensions: 13.0 x 12.0
Family room
- Description: Crown, Chair, Recessed Lighting, FP
- Level: First
- Dimensions: 24.0 x 12.0
Foyer
- Description: Chandelier, Crown, Chair, HDWD
- Level: First
- Dimensions: 12.0 x 7.0
Other
- Description: Tub & Shower
- Level: Second
Half bath
- Level: First
Kitchen
- Description: Granite, SS Appliances, LVP flooring
- Level: First
- Dimensions: 23.0 x 12.0
Laundry
- Description: LVP Flooring
- Level: Second
- Dimensions: 9.0 x 7.0
Living room
- Description: Crown, Chair, Recessed Lighting
- Level: First
- Dimensions: 17.0 x 13.0
Heating
- Forced Air, Natural Gas
Cooling
- Electric
Appliances
- Included: Cooktop, Dryer, Dishwasher, Electric Cooking, Disposal, Gas Water Heater, Microwave, Oven, Range, Refrigerator, Smooth Cooktop, Stove, Washer
- Laundry: Washer Hookup, Dryer Hookup
Features
- Breakfast Area, Ceiling Fan(s), Separate/Formal Dining Room, Double Vanity, Eat-in Kitchen, Fireplace, Granite Counters, Bath in Primary Bedroom, Pantry, Recessed Lighting, Skylights, Walk-In Closet(s)
- Flooring: Partially Carpeted, Vinyl, Wood
- Windows: Skylight(s)
- Has basement: No
- Attic: Floored,Walk-up
- Number of fireplaces: 1
- Fireplace features: Wood Burning
Interior area
- Total interior livable area: 2,700 sqft
- Finished area above ground: 2,700
- Finished area below ground: 0
Property
Parking
- Total spaces: 2
- Parking features: Attached, Garage, Two Spaces
- Attached garage spaces: 2
Features
- Levels: Two
- Stories: 2
- Patio & porch: Deck
- Exterior features: Deck
- Pool features: Pool, Community
- Fencing: Back Yard,Fenced
Lot
- Size: 10,846 sqft
Details
- Parcel number: 790643092600000
- Zoning description: R9
Construction
Type & style
- Home type: SingleFamily
- Architectural style: Transitional
- Property subtype: Single Family Residence
Materials
- Frame, HardiPlank Type
- Roof: Composition
Condition
- Resale
- New construction: No
- Year built: 1990
Utilities & green energy
- Sewer: Public Sewer
- Water: Public
Community & neighborhood
Community
- Community features: Home Owners Association, Playground, Park, Pool
Location
- Region: Chester
- Subdivision: Stoney Glen
HOA & financial
HOA
- Has HOA: Yes
- HOA fee: $521 annually
- Services included: Pool(s)
Other
Other facts
- Ownership: Individuals
- Ownership type: Sole Proprietor
Price history
| Date | Event | Price |
|---|---|---|
| 10/2/2025 | Sold | $425,000-1.2%$157/sqft |
Source: | ||
| 9/2/2025 | Pending sale | $429,999$159/sqft |
Source: | ||
| 8/19/2025 | Price change | $429,999-2.3%$159/sqft |
Source: | ||
| 7/31/2025 | Listed for sale | $440,000$163/sqft |
Source: | ||
| 6/25/2025 | Listing removed | $440,000$163/sqft |
Source: | ||
Public tax history
| Year | Property taxes | Tax assessment |
|---|---|---|
| 2025 | $3,551 +2.3% | $399,000 +3.4% |
| 2024 | $3,471 +7.8% | $385,700 +9% |
| 2023 | $3,219 +8.6% | $353,700 +9.8% |
Find assessor info on the county website
Neighborhood: 23831
Nearby schools
GreatSchools rating
- 3/10C.C. Wells Elementary SchoolGrades: PK-5Distance: 0.9 mi
- 2/10Carver Middle SchoolGrades: 6-8Distance: 1.7 mi
- 4/10Thomas Dale High SchoolGrades: 9-12Distance: 2.7 mi
Schools provided by the listing agent
- Elementary: Wells
- Middle: Carver
- High: Thomas Dale
Source: CVRMLS. This data may not be complete. We recommend contacting the local school district to confirm school assignments for this home.
Get a cash offer in 3 minutes
Find out how much your home could sell for in as little as 3 minutes with a no-obligation cash offer.
Estimated market value$429,700
Get a cash offer in 3 minutes
Find out how much your home could sell for in as little as 3 minutes with a no-obligation cash offer.
Estimated market value
$429,700

