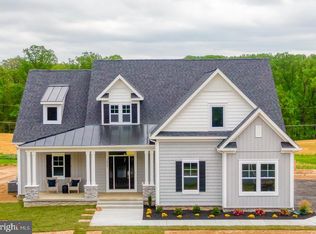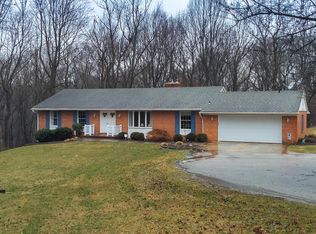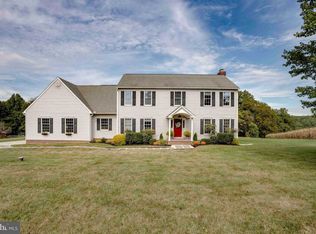Located in the Carol Manor school district, serenity and elegance await you in this gorgeous home. Nestled on a gorgeous 1.1-acre lot, this recently renovated 4-bedroom, 2-bathroom home backs up to quiet farmland ensuring year-round privacy. Bright and airy, the whole home is flooded with natural light, highlighting the thoughtful floor plan and gorgeous hardwood floors. Flow effortlessly from room to room through multiple living areas and entertainment spaces and into the renovated kitchen. Offering high-end appliances, induction cooktop and plenty of custom cabinetry, the spacious eat-in kitchen was built for cooks and hosts alike. The backyard is truly a private oasis just waiting to be enjoyed. Extensive landscaping and mature trees cover the property with a gazebo inviting you to relax and unwind. Hugh sunroom/3 Season room, large patio and two separate fire-pits will make your home the spot to be for family and friends all year-round. Large storage shed that has garage potential brings total parking to at least four cars. Partially finished basement offers plenty of storage as well as playroom or entertainment space potential, and a new roof in 2018 ensures this home is as functional as it is beautiful. With the perfect flow, stunning property and high-end finishes, this gorgeous home is sure to go quickly. Schedule your private showing today!
This property is off market, which means it's not currently listed for sale or rent on Zillow. This may be different from what's available on other websites or public sources.



