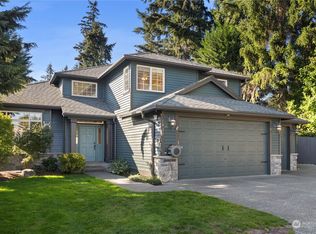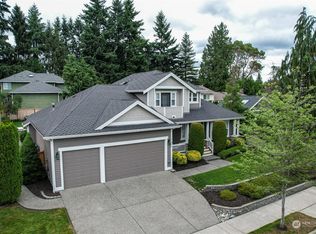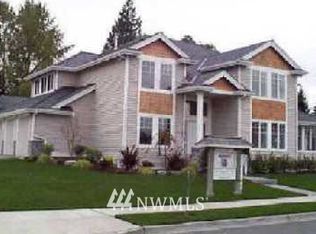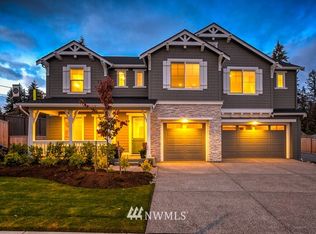Sold
Listed by:
Justin Knoblauch,
AgencyOne,
Theresa Knoblauch,
AgencyOne
Bought with: WeLakeside
$1,387,500
1401 241st Street SE, Bothell, WA 98021
4beds
2,624sqft
Single Family Residence
Built in 1999
10,454.4 Square Feet Lot
$1,372,000 Zestimate®
$529/sqft
$3,847 Estimated rent
Home value
$1,372,000
$1.28M - $1.48M
$3,847/mo
Zestimate® history
Loading...
Owner options
Explore your selling options
What's special
PRICE REDUCTION! Come and see this beautiful 2624 sq ft home. Main level flows with ease-formal living & dining with vaulted ceilings & beautiful hickory flooring. Updated, spacious kitchen with large island designed to entertain opens up to cozy additional family room w/ gas fireplace. Private office/den, 1/2 bath & laundry on main. Upper level boasts calming primary suite w/ walk-in closet & fabulous spa-like bath. 3 additional upper level bedrooms & full bath. Situated on .24 acre lot with greenbelt lined backyard. Ramp up your pickle ball & golf game w/ custom turf putting green & private athletic court! Huge shed for toys & tools. 3 car garage plus ample driveway parking. Unbeatable location close to all amenities!
Zillow last checked: 8 hours ago
Listing updated: September 18, 2025 at 04:04am
Listed by:
Justin Knoblauch,
AgencyOne,
Theresa Knoblauch,
AgencyOne
Bought with:
Yujing Sun, 128025
WeLakeside
Source: NWMLS,MLS#: 2372290
Facts & features
Interior
Bedrooms & bathrooms
- Bedrooms: 4
- Bathrooms: 3
- Full bathrooms: 2
- 1/2 bathrooms: 1
- Main level bathrooms: 1
Other
- Level: Main
Den office
- Level: Main
Dining room
- Level: Main
Entry hall
- Level: Main
Family room
- Level: Main
Kitchen without eating space
- Level: Main
Living room
- Level: Main
Utility room
- Level: Main
Heating
- Fireplace, Forced Air, Electric, Natural Gas
Cooling
- Forced Air
Appliances
- Included: Dishwasher(s), Disposal, Microwave(s), Refrigerator(s), Stove(s)/Range(s), Garbage Disposal, Water Heater: Gas, Water Heater Location: Garage
Features
- Bath Off Primary, Dining Room, Walk-In Pantry
- Flooring: Ceramic Tile, Hardwood, Laminate, Carpet
- Windows: Double Pane/Storm Window, Skylight(s)
- Basement: None
- Number of fireplaces: 1
- Fireplace features: Gas, Main Level: 1, Fireplace
Interior area
- Total structure area: 2,624
- Total interior livable area: 2,624 sqft
Property
Parking
- Total spaces: 3
- Parking features: Driveway, Attached Garage
- Attached garage spaces: 3
Features
- Levels: Two
- Stories: 2
- Entry location: Main
- Patio & porch: Bath Off Primary, Double Pane/Storm Window, Dining Room, Fireplace, Jetted Tub, Skylight(s), Sprinkler System, Vaulted Ceiling(s), Walk-In Closet(s), Walk-In Pantry, Water Heater, Wine/Beverage Refrigerator
- Spa features: Bath
Lot
- Size: 10,454 sqft
- Features: Cul-De-Sac, Curbs, Paved, Sidewalk, Athletic Court, Cable TV, Deck, Fenced-Fully, Gas Available, High Speed Internet, Outbuildings, Patio, Sprinkler System
- Topography: Level,Partial Slope
- Residential vegetation: Garden Space
Details
- Parcel number: 00878500000700
- Special conditions: Standard
Construction
Type & style
- Home type: SingleFamily
- Property subtype: Single Family Residence
Materials
- Wood Siding, Wood Products
- Roof: Composition
Condition
- Good
- Year built: 1999
- Major remodel year: 1999
Utilities & green energy
- Electric: Company: Snohomish PUD
- Sewer: Sewer Connected, Company: Alderwood
- Water: Public, Company: Alderwood
- Utilities for property: Xfinity, Xfinity
Community & neighborhood
Community
- Community features: Trail(s)
Location
- Region: Bothell
- Subdivision: Canyon Park
Other
Other facts
- Listing terms: Cash Out,Conventional,FHA,VA Loan
- Cumulative days on market: 71 days
Price history
| Date | Event | Price |
|---|---|---|
| 8/18/2025 | Sold | $1,387,500-4.3%$529/sqft |
Source: | ||
| 7/18/2025 | Pending sale | $1,450,000$553/sqft |
Source: | ||
| 6/19/2025 | Price change | $1,450,000-0.3%$553/sqft |
Source: | ||
| 6/5/2025 | Price change | $1,455,000-2.7%$554/sqft |
Source: | ||
| 5/20/2025 | Price change | $1,495,000-3.5%$570/sqft |
Source: | ||
Public tax history
| Year | Property taxes | Tax assessment |
|---|---|---|
| 2024 | $10,649 +18.1% | $1,283,800 +18.9% |
| 2023 | $9,014 -5.5% | $1,080,000 -13.6% |
| 2022 | $9,539 +12.8% | $1,249,800 +39.8% |
Find assessor info on the county website
Neighborhood: 98021
Nearby schools
GreatSchools rating
- 5/10Maywood Hills Elementary SchoolGrades: PK-5Distance: 1.1 mi
- 7/10Canyon Park Jr High SchoolGrades: 6-8Distance: 0.6 mi
- 9/10Bothell High SchoolGrades: 9-12Distance: 1.5 mi
Schools provided by the listing agent
- Elementary: Maywood Hills Elem
- Middle: Canyon Park Middle School
- High: Bothell Hs
Source: NWMLS. This data may not be complete. We recommend contacting the local school district to confirm school assignments for this home.

Get pre-qualified for a loan
At Zillow Home Loans, we can pre-qualify you in as little as 5 minutes with no impact to your credit score.An equal housing lender. NMLS #10287.



