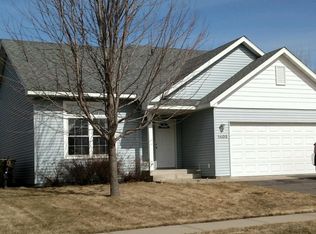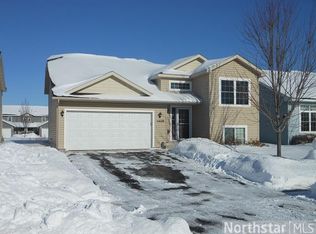Closed
$299,000
1401 3rd St S, Cold Spring, MN 56320
3beds
2,154sqft
Single Family Residence
Built in 2008
0.28 Acres Lot
$316,700 Zestimate®
$139/sqft
$2,339 Estimated rent
Home value
$316,700
$301,000 - $333,000
$2,339/mo
Zestimate® history
Loading...
Owner options
Explore your selling options
What's special
This 3 bed 2 bath split-level home features amenities well suited for relaxation, entertaining, & every day living. The upper level has a large open space with the living, kitchen & dining areas that make it great for entertaining & not feeling left out while cooking in the kitchen. Walk out to the large beautiful deck and be surrounded by many large trees offering privacy & serenity. The upper level also has a full bath & two large bedrooms. As you walk downstairs, to the left you will find a large family room with a home theater. The large projector screen, surround sound, & ample room for seating will make it the go-to place for friends and family to visit for a night out. A den area behind the theater makes for a great play or exercise area, open office, or extended seating. When it's time to relax, retreat to the large primary suite & soak in the jetted tub. The backyard is its own private oasis with lots of tree coverage for privacy, perennials for beauty, & play-set for fun!
Zillow last checked: 8 hours ago
Listing updated: May 06, 2025 at 07:23am
Listed by:
Dan Storz 320-309-5741,
Central MN Realty LLC
Bought with:
Jennifer J. Schaefer
Century 21 First Realty, Inc.
Source: NorthstarMLS as distributed by MLS GRID,MLS#: 6398328
Facts & features
Interior
Bedrooms & bathrooms
- Bedrooms: 3
- Bathrooms: 2
- Full bathrooms: 2
Bedroom 1
- Level: Upper
- Area: 187.5 Square Feet
- Dimensions: 15x12.5
Bedroom 2
- Level: Upper
- Area: 110 Square Feet
- Dimensions: 11x10
Bedroom 3
- Level: Lower
- Area: 168 Square Feet
- Dimensions: 14x12
Primary bathroom
- Level: Lower
- Area: 110 Square Feet
- Dimensions: 11x10
Den
- Level: Lower
- Area: 132 Square Feet
- Dimensions: 12x11
Dining room
- Level: Upper
- Area: 137.5 Square Feet
- Dimensions: 12.5x11
Family room
- Level: Lower
- Area: 195 Square Feet
- Dimensions: 15x13
Kitchen
- Level: Upper
- Area: 125 Square Feet
- Dimensions: 12.5x10
Heating
- Forced Air
Cooling
- Central Air
Appliances
- Included: Air-To-Air Exchanger, Dishwasher, Disposal, Dryer, Gas Water Heater, Microwave, Range, Refrigerator, Stainless Steel Appliance(s), Washer
Features
- Basement: Block,Crawl Space,Daylight,Drain Tiled,8 ft+ Pour,Finished,Full,Storage Space
- Has fireplace: No
Interior area
- Total structure area: 2,154
- Total interior livable area: 2,154 sqft
- Finished area above ground: 1,101
- Finished area below ground: 965
Property
Parking
- Total spaces: 2
- Parking features: Attached, Concrete, Insulated Garage
- Attached garage spaces: 2
- Details: Garage Dimensions (23x21)
Accessibility
- Accessibility features: None
Features
- Levels: Multi/Split
- Patio & porch: Deck
Lot
- Size: 0.28 Acres
- Dimensions: 85 x 141
- Features: Corner Lot, Many Trees
Details
- Foundation area: 1053
- Parcel number: 48294010263
- Zoning description: Residential-Single Family
Construction
Type & style
- Home type: SingleFamily
- Property subtype: Single Family Residence
Materials
- Brick/Stone, Vinyl Siding, Block, Concrete, Frame
- Roof: Age Over 8 Years
Condition
- Age of Property: 17
- New construction: No
- Year built: 2008
Utilities & green energy
- Electric: Circuit Breakers
- Gas: Natural Gas
- Sewer: City Sewer/Connected
- Water: City Water/Connected
Community & neighborhood
Location
- Region: Cold Spring
- Subdivision: Granite Ledge 4
HOA & financial
HOA
- Has HOA: No
Other
Other facts
- Road surface type: Paved
Price history
| Date | Event | Price |
|---|---|---|
| 11/15/2023 | Sold | $299,000$139/sqft |
Source: | ||
| 8/3/2023 | Pending sale | $299,000$139/sqft |
Source: | ||
| 7/8/2023 | Listed for sale | $299,000+6%$139/sqft |
Source: | ||
| 7/19/2021 | Sold | $282,000+0.7%$131/sqft |
Source: | ||
| 6/23/2021 | Pending sale | $280,000$130/sqft |
Source: | ||
Public tax history
| Year | Property taxes | Tax assessment |
|---|---|---|
| 2024 | $2,988 +3.2% | $262,100 +3.2% |
| 2023 | $2,894 +14.9% | $254,000 +25.4% |
| 2022 | $2,518 | $202,500 |
Find assessor info on the county website
Neighborhood: 56320
Nearby schools
GreatSchools rating
- 6/10Cold Spring Elementary SchoolGrades: PK-5Distance: 1.3 mi
- 2/10Rocori AlcGrades: 7-12Distance: 1.1 mi
- 7/10Rocori Middle SchoolGrades: 6-8Distance: 1.1 mi
Get a cash offer in 3 minutes
Find out how much your home could sell for in as little as 3 minutes with a no-obligation cash offer.
Estimated market value$316,700
Get a cash offer in 3 minutes
Find out how much your home could sell for in as little as 3 minutes with a no-obligation cash offer.
Estimated market value
$316,700

