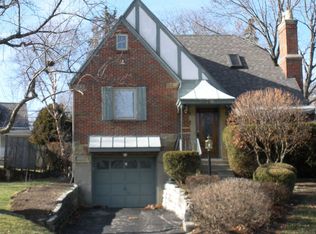Sold for $240,000 on 12/23/24
$240,000
1401 Abingdon Rd, Kettering, OH 45409
2beds
2,231sqft
Single Family Residence
Built in 1941
8,062.96 Square Feet Lot
$246,600 Zestimate®
$108/sqft
$1,301 Estimated rent
Home value
$246,600
$224,000 - $271,000
$1,301/mo
Zestimate® history
Loading...
Owner options
Explore your selling options
What's special
Discover this stunningly renovated West Kettering home, overlooking the picturesque Community Golf Course. Enjoy panoramic views from the screened patio. The main level features hardwood floors, modernized kitchen, and updated bathroom. The expansive finished basement offers a rec room with 2nd fireplace, office, and premium hardwood laminate flooring. Additional highlights include a fully fenced backyard, two-car attached garage, and potential third bedroom on the unfinished second floor. Updates comprise new HVAC (2020), new roof (2018), new dishwasher (2024), and window replacements. Schedule a viewing today!
Zillow last checked: 8 hours ago
Listing updated: December 23, 2024 at 12:07pm
Listed by:
Christina M James (937)453-8400,
Realistar
Bought with:
Lori Lyons, 2015004238
Glasshouse Realty Group
Source: DABR MLS,MLS#: 924262 Originating MLS: Dayton Area Board of REALTORS
Originating MLS: Dayton Area Board of REALTORS
Facts & features
Interior
Bedrooms & bathrooms
- Bedrooms: 2
- Bathrooms: 2
- Full bathrooms: 1
- 1/2 bathrooms: 1
- Main level bathrooms: 1
Primary bedroom
- Level: Main
- Dimensions: 16 x 11
Bedroom
- Level: Main
- Dimensions: 12 x 11
Dining room
- Level: Main
- Dimensions: 11 x 9
Kitchen
- Level: Main
- Dimensions: 11 x 8
Living room
- Level: Main
- Dimensions: 23 x 12
Recreation
- Level: Lower
- Dimensions: 23 x 12
Screened porch
- Level: Main
- Dimensions: 10 x 8
Heating
- Forced Air, Natural Gas
Cooling
- Central Air
Appliances
- Included: Dishwasher, Range, Refrigerator
Features
- High Speed Internet, Remodeled
- Windows: Vinyl
- Basement: Full,Finished
- Number of fireplaces: 1
- Fireplace features: One, Two, Glass Doors, Wood Burning
Interior area
- Total structure area: 2,231
- Total interior livable area: 2,231 sqft
Property
Parking
- Total spaces: 2
- Parking features: Attached, Garage, Two Car Garage
- Attached garage spaces: 2
Features
- Levels: One and One Half
- Patio & porch: Patio, Porch
- Exterior features: Fence, Porch, Patio
Lot
- Size: 8,062 sqft
- Dimensions: 63 x 128
Details
- Parcel number: N64009040011
- Zoning: Residential
- Zoning description: Residential
Construction
Type & style
- Home type: SingleFamily
- Property subtype: Single Family Residence
Materials
- Brick, Stone
Condition
- Year built: 1941
Community & neighborhood
Location
- Region: Kettering
- Subdivision: Glenbeck
Other
Other facts
- Listing terms: Conventional,FHA,VA Loan
Price history
| Date | Event | Price |
|---|---|---|
| 12/23/2024 | Sold | $240,000+1.9%$108/sqft |
Source: | ||
| 11/22/2024 | Contingent | $235,500$106/sqft |
Source: | ||
| 11/21/2024 | Listed for sale | $235,500+64.7%$106/sqft |
Source: | ||
| 10/24/2017 | Sold | $143,000-4.7%$64/sqft |
Source: | ||
| 8/29/2017 | Pending sale | $150,000$67/sqft |
Source: CENTURY 21 Thacker & Associates, Inc. #1548126 Report a problem | ||
Public tax history
| Year | Property taxes | Tax assessment |
|---|---|---|
| 2024 | $4,601 +2.9% | $71,950 |
| 2023 | $4,470 +19% | $71,950 +50.6% |
| 2022 | $3,757 +8.1% | $47,760 |
Find assessor info on the county website
Neighborhood: 45409
Nearby schools
GreatSchools rating
- 6/10Southdale Elementary SchoolGrades: K-5Distance: 0.5 mi
- 7/10Van Buren Middle SchoolGrades: 6-8Distance: 2.2 mi
- 7/10Kettering Fairmont High SchoolGrades: 9-12Distance: 1.9 mi
Schools provided by the listing agent
- District: Kettering
Source: DABR MLS. This data may not be complete. We recommend contacting the local school district to confirm school assignments for this home.

Get pre-qualified for a loan
At Zillow Home Loans, we can pre-qualify you in as little as 5 minutes with no impact to your credit score.An equal housing lender. NMLS #10287.
Sell for more on Zillow
Get a free Zillow Showcase℠ listing and you could sell for .
$246,600
2% more+ $4,932
With Zillow Showcase(estimated)
$251,532