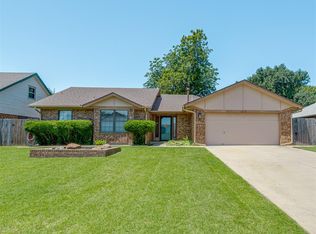Sold for $255,000
$255,000
1401 Birkenhead Rd, Yukon, OK 73099
3beds
1,636sqft
Single Family Residence
Built in 1988
8,441.93 Square Feet Lot
$258,400 Zestimate®
$156/sqft
$1,791 Estimated rent
Home value
$258,400
$240,000 - $276,000
$1,791/mo
Zestimate® history
Loading...
Owner options
Explore your selling options
What's special
Welcome to 1401 Birkenhead Rd – Comfort Meets Classic Charm in the Heart of Yukon!
Step into effortless style and comfort in this beautifully maintained 3-bedroom, 2-bath home nestled in the sought-after Westbury addition. From the moment you arrive, you’ll notice the striking curb appeal, featuring manicured landscaping and a welcoming covered entry.
Inside, enjoy a spacious open-concept layout with combined tile and carpet flooring, and high ceilings,. The updated kitchen is the star of the show—boasting granite countertops, stainless steel appliances, rich cabinetry, and a pantry for casual dining or entertaining. It has water softener for the whole house. The master suite has dual vanities, separate shower, and a walk-in closet. Two additional bedrooms offer flexibility for guests, kids, or a home office.
Step outside to your private backyard oasis—complete with security cameras with 1 TB DVR, a covered patio, pool and pergola for gatherings, pets, or a future garden. Its 12x10 shed/workshop is powered. With a two-car garage, this home offers both lifestyle and location including great schools nearby. It has an outside storm cellar for additional safety if needed. The neighbors are mostly teachers.
Enjoy easy access to I-40, Route 66, and the Kilpatrick Turnpike, along with top-rated Yukon schools, shopping, and dining—all just minutes away.
Zillow last checked: 8 hours ago
Listing updated: July 01, 2025 at 10:09am
Listed by:
Randy Tangco 918-853-2611,
Salt Real Estate Inc
Bought with:
Brenda Hoeckel, 207136
Brix Realty
Brenda Hoeckel, 207136
Brix Realty
Source: MLSOK/OKCMAR,MLS#: 1165792
Facts & features
Interior
Bedrooms & bathrooms
- Bedrooms: 3
- Bathrooms: 2
- Full bathrooms: 2
Primary bedroom
- Description: Ceiling Fan,Double Vanities,Full Bath,Shower,Walk In Closet
Bedroom
- Description: Ceiling Fan
Bedroom
- Description: Ceiling Fan
Bathroom
- Description: Full Bath
Kitchen
- Description: Breakfast Bar,Ceiling Fan,L Shaped,Pantry
Appliances
- Included: Dishwasher, Disposal, Microwave, Refrigerator, Washer/Dryer
Features
- Ceiling Fan(s)
- Flooring: Combination, Carpet, Tile
- Number of fireplaces: 1
- Fireplace features: Wood Burning
Interior area
- Total structure area: 1,636
- Total interior livable area: 1,636 sqft
Property
Parking
- Total spaces: 2
- Parking features: Garage
- Garage spaces: 2
Features
- Levels: One
- Stories: 1
- Exterior features: Rain Gutters
- Has private pool: Yes
- Pool features: Gunite/Concrete, Outdoor Pool
Lot
- Size: 8,441 sqft
- Features: Interior Lot
Details
- Additional structures: Workshop
- Parcel number: 1401NONEBirkenhead73099
- Special conditions: None
Construction
Type & style
- Home type: SingleFamily
- Architectural style: Traditional
- Property subtype: Single Family Residence
Materials
- Brick, Veneer
- Foundation: Slab
- Roof: Composition
Condition
- Year built: 1988
Details
- Builder model: Yes
Utilities & green energy
- Utilities for property: Public
Community & neighborhood
Location
- Region: Yukon
Other
Other facts
- Listing terms: Cash,Conventional,Sell FHA or VA
Price history
| Date | Event | Price |
|---|---|---|
| 6/16/2025 | Sold | $255,000$156/sqft |
Source: | ||
| 5/14/2025 | Pending sale | $255,000$156/sqft |
Source: | ||
| 5/7/2025 | Listed for sale | $255,000+151.9%$156/sqft |
Source: | ||
| 4/28/2006 | Sold | $101,250$62/sqft |
Source: Public Record Report a problem | ||
Public tax history
| Year | Property taxes | Tax assessment |
|---|---|---|
| 2024 | -- | $19,865 +3% |
| 2023 | -- | $19,287 +3% |
| 2022 | -- | $18,725 +3% |
Find assessor info on the county website
Neighborhood: 73099
Nearby schools
GreatSchools rating
- 9/10Mustang Valley Elementary SchoolGrades: PK-4Distance: 1.2 mi
- 9/10Mustang North Middle SchoolGrades: 7-8Distance: 0.9 mi
- 9/10Mustang High SchoolGrades: 9-12Distance: 5 mi
Schools provided by the listing agent
- Elementary: Mustang Valley ES
- Middle: Mustang North MS
- High: Mustang HS
Source: MLSOK/OKCMAR. This data may not be complete. We recommend contacting the local school district to confirm school assignments for this home.
Get a cash offer in 3 minutes
Find out how much your home could sell for in as little as 3 minutes with a no-obligation cash offer.
Estimated market value$258,400
Get a cash offer in 3 minutes
Find out how much your home could sell for in as little as 3 minutes with a no-obligation cash offer.
Estimated market value
$258,400
