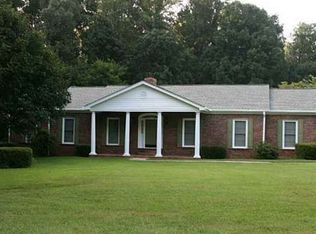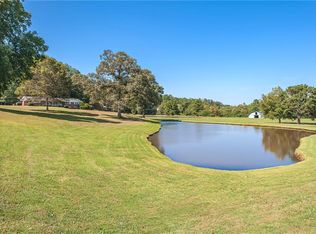Closed
$6,850,000
1401 Bullard Rd, Powder Springs, GA 30127
8beds
14,813sqft
Single Family Residence
Built in 2003
46.3 Acres Lot
$6,008,800 Zestimate®
$462/sqft
$41,930 Estimated rent
Home value
$6,008,800
$5.59M - $6.49M
$41,930/mo
Zestimate® history
Loading...
Owner options
Explore your selling options
What's special
Welcome to the Magnificent Bullard Estate, a premier equestrian sanctuary set on 46 pristine acres of rolling countryside. Tucked behind a private gated entrance, a winding drive beneath a lush canopy of mature trees leads to a nearly 15,000 square foot custom built residence. Designed for refined comfort and seamless indoor-outdoor living, the home features timeless architecture, expansive entertaining areas, and intimate family spaces, all crafted with exceptional attention to detail. For the equestrian enthusiast, the estate offers a state of the art 12-stall barn, 6 fully fenced manicured pastures, and a professional-grade riding arena for year-round training. When it's time to unwind, enjoy the resort-style pool area surrounded by beautifully landscaped gardens and sweeping views. Blending seclusion, luxury, and world-class facilities, the Bullard Estate presents a rare opportunity to own one of the region's most distinguished properties.
Zillow last checked: 8 hours ago
Listing updated: September 22, 2025 at 05:58am
Listed by:
Nicholas LaMonte 678-314-3192,
Ansley RE | Christie's Int'l RE
Bought with:
Mary Grace Burton, 417717
Ansley RE|Christie's Int'l RE
Source: GAMLS,MLS#: 10581815
Facts & features
Interior
Bedrooms & bathrooms
- Bedrooms: 8
- Bathrooms: 9
- Full bathrooms: 6
- 1/2 bathrooms: 3
- Main level bathrooms: 1
- Main level bedrooms: 1
Dining room
- Features: Seats 12+
Kitchen
- Features: Breakfast Area, Breakfast Bar, Kitchen Island, Second Kitchen, Solid Surface Counters, Walk-in Pantry
Heating
- Forced Air, Natural Gas, Zoned
Cooling
- Ceiling Fan(s), Central Air, Zoned
Appliances
- Included: Dishwasher, Disposal, Double Oven, Microwave, Refrigerator
- Laundry: Mud Room, Upper Level
Features
- Beamed Ceilings, Bookcases, Central Vacuum, Double Vanity, High Ceilings, In-Law Floorplan, Master On Main Level, Separate Shower, Vaulted Ceiling(s), Walk-In Closet(s), Wet Bar, Wine Cellar
- Flooring: Hardwood, Other
- Basement: Bath Finished,Daylight,Finished,Full,Interior Entry
- Number of fireplaces: 5
- Fireplace features: Basement, Family Room, Gas Starter, Master Bedroom, Outside
- Common walls with other units/homes: No Common Walls
Interior area
- Total structure area: 14,813
- Total interior livable area: 14,813 sqft
- Finished area above ground: 14,813
- Finished area below ground: 0
Property
Parking
- Parking features: Garage, Kitchen Level, Parking Pad, Side/Rear Entrance
- Has garage: Yes
- Has uncovered spaces: Yes
Features
- Levels: Three Or More
- Stories: 3
- Patio & porch: Deck, Patio
- Exterior features: Gas Grill
- Has private pool: Yes
- Pool features: Pool/Spa Combo, In Ground
- Fencing: Fenced,Privacy,Wood
- Body of water: None
Lot
- Size: 46.30 Acres
- Features: Pasture, Private
- Residential vegetation: Wooded
Details
- Additional structures: Barn(s), Garage(s), Guest House, Outdoor Kitchen, Pool House, Stable(s)
- Parcel number: 19028100040
Construction
Type & style
- Home type: SingleFamily
- Architectural style: French Provincial
- Property subtype: Single Family Residence
Materials
- Stone, Stucco
- Roof: Tile
Condition
- Resale
- New construction: No
- Year built: 2003
Utilities & green energy
- Sewer: Septic Tank
- Water: Well
- Utilities for property: Cable Available, Electricity Available, High Speed Internet, Natural Gas Available, Phone Available
Community & neighborhood
Security
- Security features: Gated Community, Smoke Detector(s)
Community
- Community features: Gated, Guest Lodging, Lake, Pool, Stable(s)
Location
- Region: Powder Springs
- Subdivision: None
HOA & financial
HOA
- Has HOA: No
- Services included: Other
Other
Other facts
- Listing agreement: Exclusive Right To Sell
Price history
| Date | Event | Price |
|---|---|---|
| 9/19/2025 | Sold | $6,850,000-1.4%$462/sqft |
Source: | ||
| 9/15/2025 | Pending sale | $6,950,000$469/sqft |
Source: | ||
| 8/11/2025 | Listed for sale | $6,950,000-26.8%$469/sqft |
Source: | ||
| 10/11/2019 | Sold | $9,495,000-2.6%$641/sqft |
Source: | ||
| 5/3/2019 | Pending sale | $9,750,000$658/sqft |
Source: Harry Norman, REALTORS� #6075684 Report a problem | ||
Public tax history
| Year | Property taxes | Tax assessment |
|---|---|---|
| 2024 | $89,897 +24.8% | $2,981,670 +24.8% |
| 2023 | $72,020 +0.1% | $2,388,709 +0.7% |
| 2022 | $71,983 -8.8% | $2,371,765 -8.8% |
Find assessor info on the county website
Neighborhood: 30127
Nearby schools
GreatSchools rating
- 8/10Kemp Elementary SchoolGrades: PK-5Distance: 2 mi
- 7/10Lovinggood Middle SchoolGrades: 6-8Distance: 0.7 mi
- 9/10Hillgrove High SchoolGrades: 9-12Distance: 0.6 mi
Schools provided by the listing agent
- Elementary: Kemp
- Middle: Lovinggood
- High: Hillgrove
Source: GAMLS. This data may not be complete. We recommend contacting the local school district to confirm school assignments for this home.
Get a cash offer in 3 minutes
Find out how much your home could sell for in as little as 3 minutes with a no-obligation cash offer.
Estimated market value$6,008,800
Get a cash offer in 3 minutes
Find out how much your home could sell for in as little as 3 minutes with a no-obligation cash offer.
Estimated market value
$6,008,800

