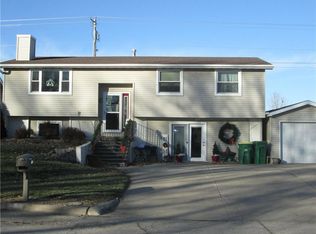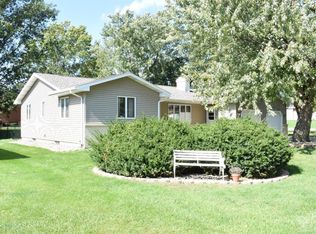This 3 bedroom, 2 bath open concept home is in impeccable condition! Custom built in 2012 with large attached 2 car garage. It features cement siding and all amenities are only 6 years old! Super efficient, single story living on a quiet cul-de-sac with basement area storm shelter and additional dry storage. Walking trail, schools and YMCA near or adjacent to this immaculate property. Call for your showing now!
This property is off market, which means it's not currently listed for sale or rent on Zillow. This may be different from what's available on other websites or public sources.

