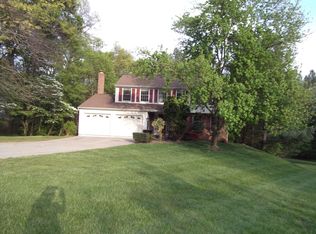Sold for $950,000
$950,000
1401 Concord Point Ln, Reston, VA 20194
5beds
2,420sqft
Single Family Residence
Built in 1984
0.63 Acres Lot
$1,050,700 Zestimate®
$393/sqft
$5,031 Estimated rent
Home value
$1,050,700
$998,000 - $1.10M
$5,031/mo
Zestimate® history
Loading...
Owner options
Explore your selling options
What's special
Under Contract
Zillow last checked: 8 hours ago
Listing updated: December 22, 2025 at 12:06pm
Listed by:
Deneen Davis 703-582-1219,
Coldwell Banker Realty
Bought with:
Margaret O'Gorman, 0225176830
Long & Foster Real Estate, Inc.
Source: Bright MLS,MLS#: VAFX2155534
Facts & features
Interior
Bedrooms & bathrooms
- Bedrooms: 5
- Bathrooms: 3
- Full bathrooms: 2
- 1/2 bathrooms: 1
- Main level bathrooms: 1
Basement
- Area: 1145
Heating
- Heat Pump, Electric
Cooling
- Central Air, Heat Pump, Electric
Appliances
- Included: Microwave, Cooktop, Refrigerator, Self Cleaning Oven, Ice Maker, Exhaust Fan, ENERGY STAR Qualified Washer, Dryer, ENERGY STAR Qualified Dishwasher, Electric Water Heater
Features
- Attic/House Fan, Breakfast Area, Chair Railings, Dining Area, Family Room Off Kitchen, Formal/Separate Dining Room, Open Floorplan, Floor Plan - Traditional, Eat-in Kitchen, Kitchen Island, Kitchen - Table Space, Pantry, Recessed Lighting, Bathroom - Tub Shower, Upgraded Countertops, Walk-In Closet(s), Attic
- Flooring: Carpet, Hardwood, Ceramic Tile, Wood
- Windows: Window Treatments
- Basement: Partial,Sump Pump,Unfinished,Walk-Out Access
- Number of fireplaces: 1
Interior area
- Total structure area: 3,565
- Total interior livable area: 2,420 sqft
- Finished area above ground: 2,420
Property
Parking
- Total spaces: 10
- Parking features: Garage Faces Front, Garage Door Opener, Concrete, Attached, Driveway, Off Site, On Street
- Attached garage spaces: 2
- Uncovered spaces: 8
- Details: Garage Sqft: 456
Accessibility
- Accessibility features: None
Features
- Levels: Three
- Stories: 3
- Patio & porch: Deck, Roof
- Exterior features: Chimney Cap(s), Play Area
- Pool features: None
Lot
- Size: 0.63 Acres
- Features: Adjoins - Open Space, Backs to Trees, Cul-De-Sac, Front Yard, Landscaped, No Thru Street, Wooded, Rear Yard
Details
- Additional structures: Above Grade
- Parcel number: 0123 08 0014
- Zoning: 372
- Special conditions: Standard
Construction
Type & style
- Home type: SingleFamily
- Architectural style: Colonial
- Property subtype: Single Family Residence
Materials
- Vinyl Siding
- Foundation: Slab
- Roof: Architectural Shingle
Condition
- Very Good
- New construction: No
- Year built: 1984
Utilities & green energy
- Sewer: Public Septic, Public Sewer
- Water: Public
- Utilities for property: Cable Available, Water Available, Sewer Available, Electricity Available
Community & neighborhood
Location
- Region: Reston
- Subdivision: Longwood Grove
HOA & financial
HOA
- Has HOA: Yes
- HOA fee: $780 annually
- Amenities included: Common Grounds
- Services included: All Ground Fee, Common Area Maintenance
- Association name: RESTON `ASSOCIATION
Other
Other facts
- Listing agreement: Exclusive Right To Sell
- Listing terms: Cash,Conventional,FHA,VA Loan
- Ownership: Fee Simple
Price history
| Date | Event | Price |
|---|---|---|
| 1/19/2024 | Sold | $950,000-4.9%$393/sqft |
Source: | ||
| 12/21/2023 | Pending sale | $999,000$413/sqft |
Source: | ||
| 12/2/2023 | Listed for sale | $999,000$413/sqft |
Source: | ||
Public tax history
| Year | Property taxes | Tax assessment |
|---|---|---|
| 2025 | $10,866 +3.7% | $903,270 +3.9% |
| 2024 | $10,483 | $869,580 +2.2% |
| 2023 | -- | $851,110 +12.7% |
Find assessor info on the county website
Neighborhood: Wiehle Ave - Reston Pky
Nearby schools
GreatSchools rating
- 6/10Aldrin Elementary SchoolGrades: PK-6Distance: 0.4 mi
- 5/10Herndon Middle SchoolGrades: 7-8Distance: 3.2 mi
- 3/10Herndon High SchoolGrades: 9-12Distance: 2.4 mi
Schools provided by the listing agent
- District: Fairfax County Public Schools
Source: Bright MLS. This data may not be complete. We recommend contacting the local school district to confirm school assignments for this home.
Get a cash offer in 3 minutes
Find out how much your home could sell for in as little as 3 minutes with a no-obligation cash offer.
Estimated market value$1,050,700
Get a cash offer in 3 minutes
Find out how much your home could sell for in as little as 3 minutes with a no-obligation cash offer.
Estimated market value
$1,050,700
