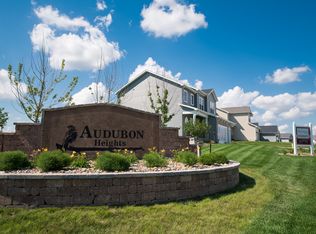Affordability, Contemporary, and room for growth all in this 1400sqft plan. Split BRs, walk in pantry, open lower level for a great finish and inexpensive sqft for added living all are given to you in this Clayton floor plan. Looking for that move up as you start the family but larger enough to stay while you grow or want to downsize but still know the kids are coming home, this is your plan. The front BR is set up perfectly for the owner that does not need three BRs up and would love to have an office that can be shown offer with an elegant set of french doors. HERS Rated Energy Efficient Home. (Price includes an average lot cost)
This property is off market, which means it's not currently listed for sale or rent on Zillow. This may be different from what's available on other websites or public sources.

