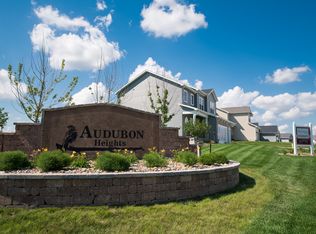Open-Concept Two-Story. Kitchen with Island and Walk-In Pantry. Convenient Mudroom Off of the GarageFlex Room on the Main Level. Four Bedrooms and Three Full Bathrooms on the Second Level. Master and Another Bedroom Boast On-Suite Bathrooms. Master Bedroom Also Has A Large Walk-In Closet. Second Level Laundry. HERS Rated Energy Efficient Home. (Price includes an average lot cost)
This property is off market, which means it's not currently listed for sale or rent on Zillow. This may be different from what's available on other websites or public sources.

