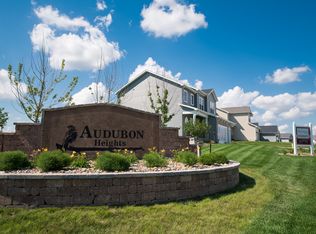This spacious ranch style plan is built with u-shaped stairs to the lower level at the back of the Great Room. Featuring a spacious open concept Great Room, kitchen with a breakfast island & oversized walk-in pantry and a dining nook. A main floor laundry room is a must off of the garage with a spacious area for a drop zone! The other side of the house includes 3 bedrooms with an owner's retreat with ensuite including a walk-in shower and large walk-in closet! The lower level creates an opportunity for a Rec Room, 4th bedroom and 3rd full bath!
This property is off market, which means it's not currently listed for sale or rent on Zillow. This may be different from what's available on other websites or public sources.

