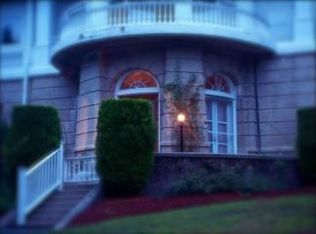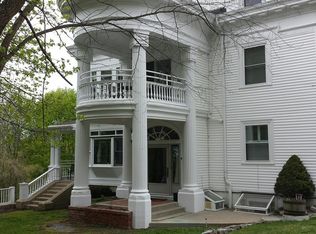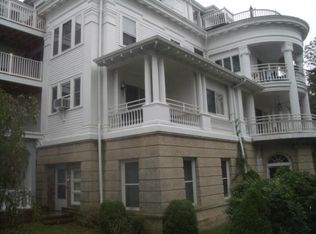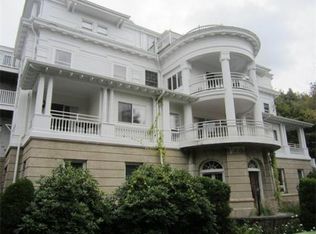FALL CLASSIC. Presenting a stunning renovation at the Colonnade, one of the Andovers' architectural landmarks. If condo living conjures up images of long hallways, elevators, and expansive parking lots, then think again: this gem is on the ground level with a private entrance and a garage just a few yards away. Just about everything inside is brand new, from the white shaker/black stainless/granite kitchen, to the designer bath and handsome vinyl plank flooring throughout. The space itself is dramatic, with soaring ceilings, a sunken living room, and huge windows overlooking the private garden. The bedroom offers a charming loft for storage or sleeping. Laundry room is just across the hall, and there is even a common half-bath for overflow guests. A country estate setting, yet only a couple minutes to Butcher Boy market, dining and shopping, and commuter routes. Bring your furry, scaly, and feathery friends. Don't miss this one-of-a-kind opportunity.
This property is off market, which means it's not currently listed for sale or rent on Zillow. This may be different from what's available on other websites or public sources.



