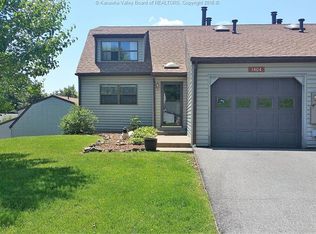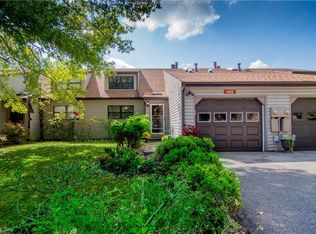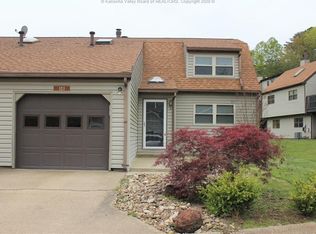Sold for $180,000
$180,000
1401 Hunters Ridge Rd, Charleston, WV 25314
3beds
2,100sqft
Condominium
Built in ----
-- sqft lot
$187,100 Zestimate®
$86/sqft
$2,055 Estimated rent
Home value
$187,100
Estimated sales range
Not available
$2,055/mo
Zestimate® history
Loading...
Owner options
Explore your selling options
What's special
This charming condo in a vibrant community is just minutes away from shopping, restaurants and schools! 3 bedrooms, 2 bathrooms with potential for 3 full bathrooms has so much to offer. Spacious bedroom and living spaces with neutral colors throughout with the added amenities of condo living! Nature filled neighborhood add the perfect touch for anyone.
Zillow last checked: 8 hours ago
Listing updated: February 04, 2025 at 03:07pm
Listed by:
Kingsley Moody,
Old Colony 304-757-3434
Bought with:
Dan Lanham, 0028238
CENTURY 21 EXCELLENCE REALTY
Natalie D'Alessio, 210301650
CENTURY 21 EXCELLENCE REALTY
Source: KVBR,MLS#: 272895 Originating MLS: Kanawha Valley Board of REALTORS
Originating MLS: Kanawha Valley Board of REALTORS
Facts & features
Interior
Bedrooms & bathrooms
- Bedrooms: 3
- Bathrooms: 2
- Full bathrooms: 2
Primary bedroom
- Description: Primary Bedroom
- Level: Main
- Dimensions: 13'x12'
Bedroom 2
- Description: Bedroom 2
- Level: Upper
- Dimensions: 17'x9'5"
Bedroom 3
- Description: Bedroom 3
- Level: Upper
- Dimensions: 15'10"x12'
Dining room
- Description: Dining Room
- Level: Main
- Dimensions: 8'10"x12'11"
Family room
- Description: Family Room
- Level: Lower
- Dimensions: 12'x27'3"
Kitchen
- Description: Kitchen
- Level: Main
- Dimensions: 10'x9'5"
Living room
- Description: Living Room
- Level: Main
- Dimensions: 11'x16'3"
Utility room
- Description: Utility Room
- Level: Lower
- Dimensions: 7'10"x5'
Utility room
- Description: Utility Room
- Level: Lower
- Dimensions: 9'3"x11'4"
Heating
- Heat Pump
Cooling
- Central Air, Electric
Appliances
- Included: Dishwasher, Electric Range, Disposal, Microwave, Refrigerator
Features
- Separate/Formal Dining Room, Cable TV
- Flooring: Carpet, Laminate, Other
- Windows: Insulated Windows
- Basement: Full
- Has fireplace: No
Interior area
- Total interior livable area: 2,100 sqft
Property
Parking
- Total spaces: 1
- Parking features: Attached, Garage, One Car Garage
- Attached garage spaces: 1
Details
- Parcel number: 090080109C00000000
Construction
Type & style
- Home type: Condo
- Property subtype: Condominium
Materials
- Block, Drywall, Vinyl Siding
- Roof: Composition,Shingle
Utilities & green energy
- Sewer: Public Sewer
- Water: Public
Community & neighborhood
Security
- Security features: Smoke Detector(s)
Location
- Region: Charleston
- Subdivision: Hunters Ridge
HOA & financial
HOA
- Has HOA: Yes
- HOA fee: $3,936 annually
Price history
| Date | Event | Price |
|---|---|---|
| 1/31/2025 | Sold | $180,000-7.7%$86/sqft |
Source: | ||
| 12/18/2024 | Pending sale | $195,000$93/sqft |
Source: | ||
| 11/15/2024 | Price change | $195,000-7.1%$93/sqft |
Source: | ||
| 10/8/2024 | Listed for sale | $210,000$100/sqft |
Source: | ||
| 9/18/2024 | Pending sale | $210,000$100/sqft |
Source: | ||
Public tax history
| Year | Property taxes | Tax assessment |
|---|---|---|
| 2025 | $1,417 -1.2% | $108,060 -1% |
| 2024 | $1,434 +7.2% | $109,140 +5.8% |
| 2023 | $1,338 | $103,140 +6.2% |
Find assessor info on the county website
Neighborhood: South Hills
Nearby schools
GreatSchools rating
- 6/10Kenna Elementary SchoolGrades: PK-5Distance: 0.4 mi
- 8/10John Adams Middle SchoolGrades: 6-8Distance: 1.5 mi
- 9/10George Washington High SchoolGrades: 9-12Distance: 1.6 mi
Schools provided by the listing agent
- Elementary: Kenna
- Middle: John Adams
- High: G. Washington
Source: KVBR. This data may not be complete. We recommend contacting the local school district to confirm school assignments for this home.
Get pre-qualified for a loan
At Zillow Home Loans, we can pre-qualify you in as little as 5 minutes with no impact to your credit score.An equal housing lender. NMLS #10287.


