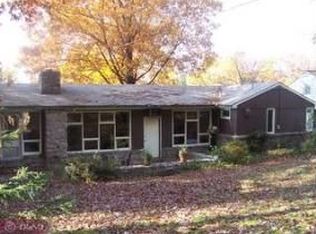Sold for $399,900
$399,900
1401 Lorraine Rd, Reading, PA 19604
4beds
2,851sqft
Single Family Residence
Built in 1988
0.28 Acres Lot
$422,100 Zestimate®
$140/sqft
$2,806 Estimated rent
Home value
$422,100
$388,000 - $460,000
$2,806/mo
Zestimate® history
Loading...
Owner options
Explore your selling options
What's special
Welcome to 1401 Lorraine Rd, a beautifully maintained 4 bedroom, 2.5 bathroom brick colonial offering 2,851 sq. ft. of living space on a .28 acre lot. Nestled in the Hampden Heights neighborhood, this home boasts classic elegance with modern updates. Step inside to cathedral ceilings and a bright open layout. The updated kitchen is a chef's delight, featuring ample cabinetry, sleek countertops, and a center island. Adjacent to the kitchen is a cozy family room with a fireplace, perfect for relaxing evenings. French doors lead to a formal living and dining area, creating a sophisticated space for hosting guests. The first floor laundry room adds everyday convenience. Upstairs, the spacious primary suite includes a private bath, while three additional bedrooms offer comfort and versatility. Outside, the manicured landscaping, private backyard, and two car garage complete this must-see home. Conveniently located near shopping, dining, and major highways! Contact me today with any questions or for a private tour!
Zillow last checked: 8 hours ago
Listing updated: March 27, 2025 at 07:01am
Listed by:
Tina Miranda 484-529-5912,
Iron Valley Real Estate of Berks
Bought with:
Mark Crystal, RS338130
Sands & Company Real Estate
Source: Bright MLS,MLS#: PABK2053232
Facts & features
Interior
Bedrooms & bathrooms
- Bedrooms: 4
- Bathrooms: 3
- Full bathrooms: 2
- 1/2 bathrooms: 1
- Main level bathrooms: 1
Basement
- Area: 587
Heating
- Forced Air, Natural Gas
Cooling
- Central Air, Electric
Appliances
- Included: Built-In Range, Dishwasher, Disposal, Refrigerator, Gas Water Heater
- Laundry: Main Level
Features
- Butlers Pantry, Eat-in Kitchen, Kitchen Island, Primary Bath(s), Bathroom - Stall Shower
- Doors: French Doors
- Windows: Bay/Bow, Skylight(s)
- Basement: Full,Partially Finished
- Number of fireplaces: 1
- Fireplace features: Wood Burning
Interior area
- Total structure area: 2,851
- Total interior livable area: 2,851 sqft
- Finished area above ground: 2,264
- Finished area below ground: 587
Property
Parking
- Total spaces: 2
- Parking features: Garage Faces Side, Concrete, Attached
- Attached garage spaces: 2
- Has uncovered spaces: Yes
Accessibility
- Accessibility features: None
Features
- Levels: Three
- Stories: 3
- Pool features: None
Lot
- Size: 0.28 Acres
Details
- Additional structures: Above Grade, Below Grade
- Parcel number: 17531732378671
- Zoning: RES
- Special conditions: Standard
Construction
Type & style
- Home type: SingleFamily
- Architectural style: Colonial
- Property subtype: Single Family Residence
Materials
- Frame, Brick
- Foundation: Concrete Perimeter
Condition
- New construction: No
- Year built: 1988
Utilities & green energy
- Sewer: Public Sewer
- Water: Public
Community & neighborhood
Location
- Region: Reading
- Subdivision: Hampden Heights
- Municipality: READING CITY
Other
Other facts
- Listing agreement: Exclusive Right To Sell
- Listing terms: Conventional,Cash,FHA,VA Loan
- Ownership: Fee Simple
Price history
| Date | Event | Price |
|---|---|---|
| 3/27/2025 | Sold | $399,900$140/sqft |
Source: | ||
| 2/22/2025 | Pending sale | $399,900$140/sqft |
Source: | ||
| 2/21/2025 | Listing removed | $399,900$140/sqft |
Source: | ||
| 2/1/2025 | Listed for sale | $399,900+110.5%$140/sqft |
Source: | ||
| 3/2/2021 | Listing removed | -- |
Source: Owner Report a problem | ||
Public tax history
| Year | Property taxes | Tax assessment |
|---|---|---|
| 2025 | $5,909 +1.5% | $131,100 |
| 2024 | $5,821 +1.6% | $131,100 |
| 2023 | $5,731 | $131,100 |
Find assessor info on the county website
Neighborhood: 19604
Nearby schools
GreatSchools rating
- 4/10Northeast Middle SchoolGrades: 5-8Distance: 0.4 mi
- 2/10Reading Senior High SchoolGrades: 9-12Distance: 0.6 mi
- 4/10Thirteenth & Union El SchoolGrades: PK-4Distance: 0.5 mi
Schools provided by the listing agent
- District: Reading
Source: Bright MLS. This data may not be complete. We recommend contacting the local school district to confirm school assignments for this home.
Get pre-qualified for a loan
At Zillow Home Loans, we can pre-qualify you in as little as 5 minutes with no impact to your credit score.An equal housing lender. NMLS #10287.
