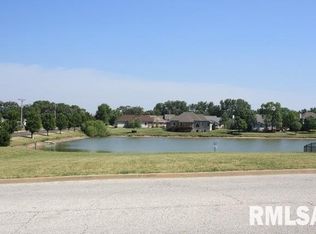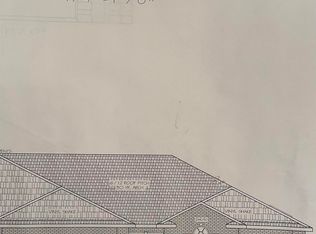Sold for $362,000 on 05/22/23
$362,000
1401 Remington Rd, Pekin, IL 61554
3beds
1,846sqft
Single Family Residence, Residential
Built in 2023
-- sqft lot
$383,700 Zestimate®
$196/sqft
$2,192 Estimated rent
Home value
$383,700
$365,000 - $403,000
$2,192/mo
Zestimate® history
Loading...
Owner options
Explore your selling options
What's special
Looking for a brand new home on Lake Remington in Pekin? Look no further! This 3 bedroom / 2 full bath home offers over 1,800 square feet of finished space on the main floor and sits on Lake Remington. Home features zero step entry through the front door and garage, 36 inch doorways and main floor laundry. Kitchen offers beautiful white cabinetry, quartz countertops & large island. Living room boasts bright windows looking out over Lake Remington & fireplace. Main floor master suite with trey ceiling, walk-in shower and walk-in closet with pocket door. Enjoy time out on the deck looking over Lake Remington. Two other bedrooms & full bath on the main floor. Full unfinished basement is ready for your final touches.
Zillow last checked: 8 hours ago
Listing updated: June 02, 2023 at 01:01pm
Listed by:
Maxwell Schneider 309-642-0635,
Keller Williams Revolution
Bought with:
Traci Buttrum, 475156520
The Real Estate Group Inc.
Source: RMLS Alliance,MLS#: PA1239526 Originating MLS: Peoria Area Association of Realtors
Originating MLS: Peoria Area Association of Realtors

Facts & features
Interior
Bedrooms & bathrooms
- Bedrooms: 3
- Bathrooms: 2
- Full bathrooms: 2
Bedroom 1
- Level: Main
- Dimensions: 14ft 8in x 13ft 0in
Bedroom 2
- Level: Main
- Dimensions: 11ft 8in x 11ft 4in
Bedroom 3
- Level: Main
- Dimensions: 11ft 9in x 10ft 6in
Other
- Level: Main
- Dimensions: 13ft 8in x 10ft 6in
Other
- Level: Main
- Dimensions: 12ft 8in x 11ft 0in
Kitchen
- Level: Main
- Dimensions: 12ft 0in x 10ft 0in
Laundry
- Level: Main
- Dimensions: 7ft 0in x 5ft 0in
Living room
- Level: Main
- Dimensions: 19ft 6in x 16ft 4in
Main level
- Area: 1846
Heating
- Forced Air
Cooling
- Central Air
Appliances
- Included: Dishwasher, Microwave, Gas Water Heater
Features
- Ceiling Fan(s), Vaulted Ceiling(s), Solid Surface Counter
- Basement: Daylight,Full,Unfinished
- Number of fireplaces: 1
- Fireplace features: Gas Log, Living Room
Interior area
- Total structure area: 1,846
- Total interior livable area: 1,846 sqft
Property
Parking
- Total spaces: 2
- Parking features: Attached
- Attached garage spaces: 2
- Details: Number Of Garage Remotes: 1
Features
- Patio & porch: Deck, Porch
- Has view: Yes
- View description: Lake
- Has water view: Yes
- Water view: Lake
- Waterfront features: Pond/Lake
Lot
- Dimensions: 74 x 144 x 153 x 101
- Features: Sloped
Details
- Parcel number: 101011413020
- Zoning description: residential
Construction
Type & style
- Home type: SingleFamily
- Architectural style: Ranch
- Property subtype: Single Family Residence, Residential
Materials
- Frame, Brick, Vinyl Siding
- Foundation: Concrete Perimeter
- Roof: Shingle
Condition
- New construction: Yes
- Year built: 2023
Utilities & green energy
- Sewer: Public Sewer
- Water: Public
- Utilities for property: Cable Available
Green energy
- Energy efficient items: High Efficiency Air Cond, High Efficiency Heating
Community & neighborhood
Location
- Region: Pekin
- Subdivision: Gingoteague
HOA & financial
HOA
- Has HOA: Yes
- HOA fee: $100 annually
- Services included: Lake Rights
Other
Other facts
- Road surface type: Paved
Price history
| Date | Event | Price |
|---|---|---|
| 5/22/2023 | Sold | $362,000-0.8%$196/sqft |
Source: | ||
| 4/20/2023 | Pending sale | $365,000$198/sqft |
Source: | ||
| 1/1/2023 | Listed for sale | $365,000$198/sqft |
Source: | ||
Public tax history
| Year | Property taxes | Tax assessment |
|---|---|---|
| 2024 | $9,813 | $114,900 +57350% |
| 2023 | -- | $200 +11.1% |
| 2022 | $18 +5.8% | $180 +5.9% |
Find assessor info on the county website
Neighborhood: 61554
Nearby schools
GreatSchools rating
- 8/10Rankin Elementary SchoolGrades: K-8Distance: 1.9 mi
- 6/10Pekin Community High SchoolGrades: 9-12Distance: 1.5 mi
Schools provided by the listing agent
- High: Pekin Community
Source: RMLS Alliance. This data may not be complete. We recommend contacting the local school district to confirm school assignments for this home.

Get pre-qualified for a loan
At Zillow Home Loans, we can pre-qualify you in as little as 5 minutes with no impact to your credit score.An equal housing lender. NMLS #10287.

