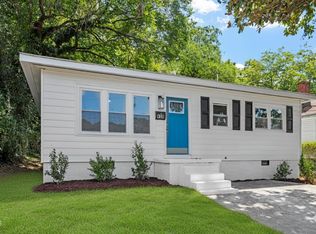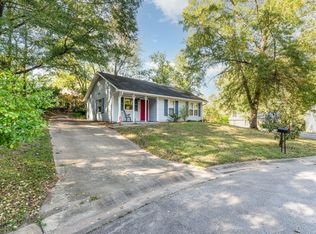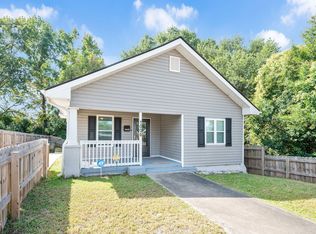This home is a shortsale home. Lender has approved this, but offers will have to go through lender for approval. This lovely home has been renovated within the past few years. Kitchen, floors, paint have all been completed within the last 5 years. This makes for a remarkable starter home, a home for a seasoned buyer, or an investment property because it has NO HOA! The home boasts a large yard, a covered carport, a screened in porch, and unlike others in the area, 3 bedrooms! Did I mention LOCATION?! Come get this one before it is gone!
For sale
$230,000
1401 Robinhood Rd, Durham, NC 27701
3beds
996sqft
Est.:
Single Family Residence, Residential
Built in 1940
9,583.2 Square Feet Lot
$221,000 Zestimate®
$231/sqft
$-- HOA
What's special
Large yardScreened in porchCovered carport
- 63 days |
- 636 |
- 35 |
Likely to sell faster than
Zillow last checked: 8 hours ago
Listing updated: January 11, 2026 at 06:44pm
Listed by:
Shaylan Good 402-770-5873,
Mark Spain Real Estate
Source: Doorify MLS,MLS#: 10132818
Tour with a local agent
Facts & features
Interior
Bedrooms & bathrooms
- Bedrooms: 3
- Bathrooms: 1
- Full bathrooms: 1
Heating
- Central, Electric
Cooling
- Central Air, Electric
Appliances
- Included: Dishwasher, Range, Refrigerator, Washer/Dryer, Water Heater
- Laundry: Laundry Room
Features
- Entrance Foyer, Laminate Counters, Open Floorplan
- Flooring: Laminate
- Basement: Crawl Space
- Has fireplace: No
Interior area
- Total structure area: 996
- Total interior livable area: 996 sqft
- Finished area above ground: 996
- Finished area below ground: 0
Property
Parking
- Total spaces: 2
- Parking features: Attached Carport
- Carport spaces: 1
- Uncovered spaces: 1
Accessibility
- Accessibility features: Accessible Central Living Area
Features
- Levels: One
- Stories: 1
- Patio & porch: Rear Porch, Screened
- Exterior features: Other
- Pool features: None
- Fencing: Gate
- Has view: Yes
Lot
- Size: 9,583.2 Square Feet
- Features: Front Yard, Gentle Sloping
Details
- Parcel number: 113450
- Special conditions: Standard
Construction
Type & style
- Home type: SingleFamily
- Architectural style: Ranch
- Property subtype: Single Family Residence, Residential
Materials
- Vinyl Siding
- Foundation: Raised
- Roof: Shingle
Condition
- New construction: No
- Year built: 1940
Utilities & green energy
- Sewer: Public Sewer
- Water: Public
- Utilities for property: Electricity Connected, Water Connected
Community & HOA
Community
- Features: None
- Subdivision: Sherwood Forest
HOA
- Has HOA: No
- Amenities included: None
Location
- Region: Durham
Financial & listing details
- Price per square foot: $231/sqft
- Tax assessed value: $244,502
- Annual tax amount: $1,676
- Date on market: 11/13/2025
Estimated market value
$221,000
$210,000 - $232,000
$1,751/mo
Price history
Price history
| Date | Event | Price |
|---|---|---|
| 11/13/2025 | Listed for sale | $230,000-2.1%$231/sqft |
Source: | ||
| 9/25/2025 | Listing removed | $235,000$236/sqft |
Source: | ||
| 8/6/2025 | Price change | $235,000-2.1%$236/sqft |
Source: | ||
| 7/8/2025 | Price change | $240,000-4%$241/sqft |
Source: | ||
| 6/14/2025 | Listed for sale | $250,000+10.6%$251/sqft |
Source: | ||
Public tax history
Public tax history
| Year | Property taxes | Tax assessment |
|---|---|---|
| 2025 | $2,424 +44.6% | $244,502 +103.5% |
| 2024 | $1,676 +6.5% | $120,176 |
| 2023 | $1,574 +31.2% | $120,176 +28.2% |
Find assessor info on the county website
BuyAbility℠ payment
Est. payment
$1,119/mo
Principal & interest
$892
Property taxes
$146
Home insurance
$81
Climate risks
Neighborhood: 27701
Nearby schools
GreatSchools rating
- 3/10Eastway ElementaryGrades: PK-5Distance: 0.8 mi
- 5/10Brogden MiddleGrades: 6-8Distance: 2.5 mi
- 3/10Riverside High SchoolGrades: 9-12Distance: 5.9 mi
Schools provided by the listing agent
- Elementary: Durham - Eastway
- Middle: Durham - Durham School of the Arts
- High: Durham - Northern
Source: Doorify MLS. This data may not be complete. We recommend contacting the local school district to confirm school assignments for this home.
- Loading
- Loading




