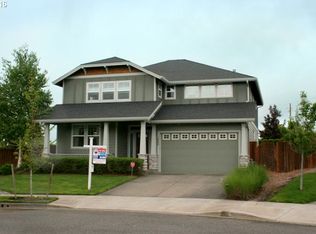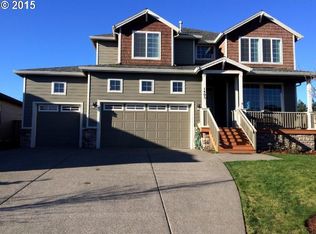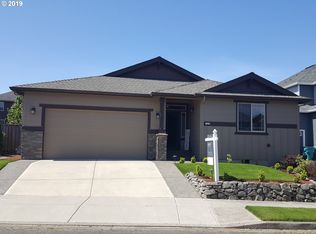Sold
$725,000
1401 S Dusky Dr, Ridgefield, WA 98642
3beds
2,407sqft
Residential, Single Family Residence
Built in 2007
9,583.2 Square Feet Lot
$722,300 Zestimate®
$301/sqft
$3,023 Estimated rent
Home value
$722,300
$686,000 - $766,000
$3,023/mo
Zestimate® history
Loading...
Owner options
Explore your selling options
What's special
Welcome to this inviting single-level home nestled at the end of a quiet cul-de-sac in one of Ridgefield’s most sought-after neighborhoods. With 3 bedrooms, PLUS a den/office, 2.5 bathrooms and 2,407 square feet of thoughtfully designed living space, this home is ready to meet your needs today and grow with you into the future. With no houses directly behind you, you'll enjoy added privacy and a peaceful backdrop—something that’s hard to find and easy to love.Step inside to a bright and open living space featuring vaulted ceilings, oversized windows, and beautiful bamboo floors that run throughout much of the home. Two cozy gas fireplaces create warmth and comfort in both the living and family rooms, making it easy to relax or entertain year-round.The spacious kitchen flows seamlessly into the main living areas and offers plenty of room for cooking, gathering, or casual meals at the bar. A standout feature of the primary suite is the smartly designed, generous closet that connects directly to the laundry room—offering everyday convenience that makes a big difference.This home has been well maintained, with a BRAND NEW SEALED garage floor, as well as fresh exterior paint and a brand-new furnace installed in 2025, giving you peace of mind and energy efficiency right from the start.The neighborhood offers an active and welcoming lifestyle with multiple parks, a playground, an outdoor fitness area, walking trails, and the Ridgefield Wildlife Refuge and dog park are all nearby. You'll also enjoy quick access to downtown Ridgefield, where you'll find the riverfront, boat launch, restaurants, a local theater, food trucks, and schools. Plus, you're still close to everyday conveniences like the new Costco, In-N-Out Burger, and more, or head less than two miles down the road to catch a minor league baseball game! Come see what makes this home, and neighborhood so inviting!
Zillow last checked: 8 hours ago
Listing updated: October 20, 2025 at 08:00am
Listed by:
Grace Schomus 360-721-5831,
Windermere Northwest Living
Bought with:
Kevin Schubel, 95052
RE/MAX Equity Group
Source: RMLS (OR),MLS#: 260158620
Facts & features
Interior
Bedrooms & bathrooms
- Bedrooms: 3
- Bathrooms: 3
- Full bathrooms: 2
- Partial bathrooms: 1
- Main level bathrooms: 3
Primary bedroom
- Level: Main
Bedroom 2
- Level: Main
Bedroom 3
- Level: Main
Dining room
- Level: Main
Family room
- Level: Main
Kitchen
- Level: Main
Living room
- Level: Main
Heating
- Forced Air
Cooling
- Central Air
Appliances
- Included: Dishwasher, Disposal, Free-Standing Range, Gas Appliances, Microwave, Gas Water Heater
Features
- Central Vacuum, Soaking Tub, Kitchen Island, Pantry
- Flooring: Tile
- Basement: Crawl Space
- Number of fireplaces: 2
- Fireplace features: Gas
Interior area
- Total structure area: 2,407
- Total interior livable area: 2,407 sqft
Property
Parking
- Total spaces: 3
- Parking features: Driveway, Garage Door Opener, Attached
- Attached garage spaces: 3
- Has uncovered spaces: Yes
Accessibility
- Accessibility features: One Level, Accessibility
Features
- Stories: 1
- Patio & porch: Patio
- Fencing: Fenced
- Has view: Yes
- View description: Mountain(s), Trees/Woods
Lot
- Size: 9,583 sqft
- Features: Cul-De-Sac, Level, SqFt 7000 to 9999
Details
- Parcel number: 220032134
Construction
Type & style
- Home type: SingleFamily
- Architectural style: Ranch
- Property subtype: Residential, Single Family Residence
Materials
- Brick, Cement Siding
- Foundation: Concrete Perimeter
- Roof: Composition
Condition
- Resale
- New construction: No
- Year built: 2007
Utilities & green energy
- Gas: Gas
- Sewer: Public Sewer
- Water: Public
Community & neighborhood
Location
- Region: Ridgefield
- Subdivision: Taverner Ridge
HOA & financial
HOA
- Has HOA: Yes
- HOA fee: $72 monthly
- Amenities included: Athletic Court, Basketball Court
Other
Other facts
- Listing terms: Cash,Conventional,FHA,VA Loan
- Road surface type: Concrete, Paved
Price history
| Date | Event | Price |
|---|---|---|
| 9/19/2025 | Sold | $725,000-2.7%$301/sqft |
Source: | ||
| 8/13/2025 | Pending sale | $745,000$310/sqft |
Source: | ||
| 6/13/2025 | Listed for sale | $745,000+84%$310/sqft |
Source: | ||
| 4/29/2016 | Sold | $405,000-1.2%$168/sqft |
Source: | ||
| 1/14/2016 | Pending sale | $410,000$170/sqft |
Source: Keller Williams - Vancouver, WA #16412483 Report a problem | ||
Public tax history
| Year | Property taxes | Tax assessment |
|---|---|---|
| 2024 | $5,900 +5.2% | $666,152 -1.3% |
| 2023 | $5,609 +14.4% | $674,807 +7.2% |
| 2022 | $4,904 +1.9% | $629,530 +19.2% |
Find assessor info on the county website
Neighborhood: 98642
Nearby schools
GreatSchools rating
- 8/10Union Ridge Elementary SchoolGrades: K-4Distance: 1 mi
- 6/10View Ridge Middle SchoolGrades: 7-8Distance: 1.5 mi
- 7/10Ridgefield High SchoolGrades: 9-12Distance: 1.1 mi
Schools provided by the listing agent
- Elementary: Union Ridge
- Middle: View Ridge
- High: Ridgefield
Source: RMLS (OR). This data may not be complete. We recommend contacting the local school district to confirm school assignments for this home.
Get a cash offer in 3 minutes
Find out how much your home could sell for in as little as 3 minutes with a no-obligation cash offer.
Estimated market value$722,300
Get a cash offer in 3 minutes
Find out how much your home could sell for in as little as 3 minutes with a no-obligation cash offer.
Estimated market value
$722,300


