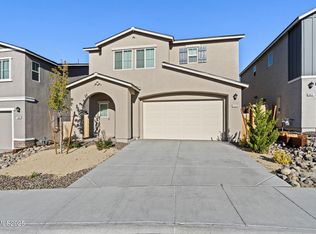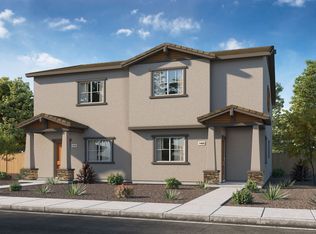Sold for $586,990
$586,990
1401 Solitude Trl, Reno, NV 89523
4beds
1,860sqft
Single Family Residence
Built in ----
-- sqft lot
$590,900 Zestimate®
$316/sqft
$3,043 Estimated rent
Home value
$590,900
$538,000 - $650,000
$3,043/mo
Zestimate® history
Loading...
Owner options
Explore your selling options
What's special
Introducing a brand new single-family home situated in a stunning newly community near downtown Reno. This property offers convenient freeway access and is in proximity to excellent schools (UNR, Reno High, Clayton Middle, Warner Elementary) , shoppings, restaurants and more.
Located on a desirable corner lot, the bright home features expansive views from the front & side, with beautiful landscaping, next the house big lawn will be taken care by HOA. Boasting 4 bedrooms and 2.5 bathrooms, each room is filled with the natural light/sunlight. The open layout on the first floor with water- resistant laminate wood flooring throughout, including in the bathrooms and laundry room upstairs.
The spacious gourmet kitchen is equipped with a oversized central island, quartz countertops, brand new stainless steel appliances, and modern cabinetry with knobs. Each rooms is enhanced with recessed lighting, and the master bedroom features a new ceiling fan with LED lighting for added comfort.
The new washer and dryer are conveniently included in the upstairs laundry room. The clear two car garage upgraded with new painting. EXtensive backyard landscaping is completed, Rain gutter already be installed.
This beautiful home in a prime location is not to be missed and is pet-friendly. Act quickly, as it will not last long!
Owner pay for sewer, and HOA.
Renter is responsible for gas&electric, water, garbage, internet/wifi, etc.
No smoking and drug allowed, no sublease allowed, only one pet allowed with pet deposit $500 with non refundable.
At least 12-18 months lease contract.
Zillow last checked: 10 hours ago
Listing updated: February 01, 2025 at 04:52am
Source: Zillow Rentals
Facts & features
Interior
Bedrooms & bathrooms
- Bedrooms: 4
- Bathrooms: 3
- Full bathrooms: 3
Heating
- Forced Air
Cooling
- Central Air
Appliances
- Included: Dishwasher, Dryer, Microwave, Refrigerator, Washer
- Laundry: In Unit
Features
- Flooring: Carpet, Hardwood
Interior area
- Total interior livable area: 1,860 sqft
Property
Parking
- Parking features: Detached, Off Street
- Details: Contact manager
Features
- Exterior features: Electricity not included in rent, Garbage not included in rent, Gas not included in rent, Heating system: Forced Air, Internet not included in rent, Water not included in rent
Details
- Parcel number: 40025102
Construction
Type & style
- Home type: SingleFamily
- Property subtype: Single Family Residence
Community & neighborhood
Location
- Region: Reno
HOA & financial
Other fees
- Deposit fee: $3,150
- Pet deposit fee: $500
- Pet fee: $0 monthly
Other
Other facts
- Available date: 02/05/2025
Price history
| Date | Event | Price |
|---|---|---|
| 2/4/2025 | Listing removed | $3,150$2/sqft |
Source: Zillow Rentals Report a problem | ||
| 1/17/2025 | Price change | $3,150+5.7%$2/sqft |
Source: Zillow Rentals Report a problem | ||
| 1/7/2025 | Listed for rent | $2,980+3.5%$2/sqft |
Source: Zillow Rentals Report a problem | ||
| 11/15/2024 | Listing removed | $2,880$2/sqft |
Source: Zillow Rentals Report a problem | ||
| 11/5/2024 | Price change | $2,880-3.9%$2/sqft |
Source: Zillow Rentals Report a problem | ||
Public tax history
| Year | Property taxes | Tax assessment |
|---|---|---|
| 2025 | $2,510 +135.5% | $138,935 +417.2% |
| 2024 | $1,066 +23.1% | $26,864 +3.1% |
| 2023 | $866 | $26,068 |
Find assessor info on the county website
Neighborhood: Mountain View
Nearby schools
GreatSchools rating
- 3/10Grace Warner Elementary SchoolGrades: PK-5Distance: 0.5 mi
- 5/10Archie Clayton Middle SchoolGrades: 6-8Distance: 1 mi
- 7/10Reno High SchoolGrades: 9-12Distance: 1.2 mi
Get a cash offer in 3 minutes
Find out how much your home could sell for in as little as 3 minutes with a no-obligation cash offer.
Estimated market value$590,900
Get a cash offer in 3 minutes
Find out how much your home could sell for in as little as 3 minutes with a no-obligation cash offer.
Estimated market value
$590,900

