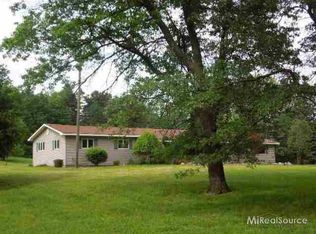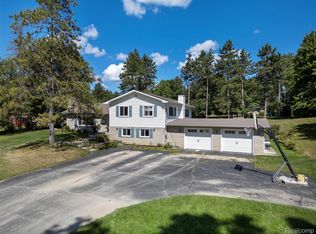Sold for $574,000
$574,000
1401 W Predmore Rd, Oakland, MI 48363
5beds
2,922sqft
Single Family Residence
Built in 1957
2.33 Acres Lot
$584,500 Zestimate®
$196/sqft
$4,120 Estimated rent
Home value
$584,500
$549,000 - $620,000
$4,120/mo
Zestimate® history
Loading...
Owner options
Explore your selling options
What's special
An Outdoor Enthusiast's Dream! Mid-Century Gem located on 2.33 Wooded Acres with Spectacular Views of Lost Lake! It's the only private residence on the lake, nestled within the 52-acres of Lost Lake Park. This Home Offers a Finished Walkout Lower Level, Large Great Room, Newer Kitchen, Family Room, 5 Bedrooms, 3 Full Bathrooms and has been Completely Updated Inside and Out! The Great Room offers a Gas Stone Fireplace, Cathedral Ceiling and Large Windows that offer Beautiful Views. The Newer Kitchen offers an Abundance of Cabinets, Granite Counter Tops, Center Island, Pantry, Dining Area and opens to the Beautiful Three-Season Sunroom with vinyl plank flooring. Large Master Suite with Full Bathroom. The Finished Walkout Lower-Level offer a Large Family Room with Amazing Views of the Property and Lake and opens to the Patio, Full Bathroom, Two Bedrooms, Laundry area and Green House. The Beautifully Landscaped Exterior offers a Large Brick Paver Patio, Shed, Chicken Coop and is a Bird Lovers Paradise! The Numerous Updates include a Whole House Generator (Generac) and Surge Protector, Exterior Hardie Board Siding, Roof, Renewal by Anderson Windows, Flooring, Reverse Osmosis Water System, Solid Interior Doors, Front Door, Asphalt Driveway and many more! Enjoy and Discover the Lost Lake Nature Park that offers a nature center, fishing dock, sled hill and events throughout the year! Minutes from Downtown Rochester and Lake Orion!
Zillow last checked: 8 hours ago
Listing updated: August 05, 2025 at 06:15am
Listed by:
Mary Michalek 248-343-2725,
Real Estate One-Rochester
Bought with:
Gregory Zdyrski, 6501441809
3DX Real Estate LLC
Source: Realcomp II,MLS#: 20250031979
Facts & features
Interior
Bedrooms & bathrooms
- Bedrooms: 5
- Bathrooms: 3
- Full bathrooms: 3
Heating
- Hot Water, Natural Gas
Cooling
- Central Air
Appliances
- Included: Built In Electric Oven, Dishwasher, Disposal, Dryer, Free Standing Refrigerator, Gas Cooktop, Washer, Water Softener Owned
Features
- Entrance Foyer, High Speed Internet, Other
- Basement: Finished,Full,Walk Out Access
- Has fireplace: Yes
- Fireplace features: Gas, Great Room
Interior area
- Total interior livable area: 2,922 sqft
- Finished area above ground: 2,022
- Finished area below ground: 900
Property
Parking
- Total spaces: 1
- Parking features: One Car Garage, Attached, Direct Access, Driveway, Electricityin Garage, Garage Door Opener, Side Entrance
- Attached garage spaces: 1
Features
- Levels: Three
- Stories: 3
- Entry location: GroundLevel
- Patio & porch: Patio, Porch, Terrace
- Exterior features: Lighting
- Pool features: None
- Body of water: Lost Lake
Lot
- Size: 2.33 Acres
- Dimensions: 416 x 290 x 207 x 300 IRR
- Features: Irregular Lot, Water View, Wooded
Details
- Additional structures: Outbuildings Allowed, Poultry Coop, Sheds, Sheds Allowed
- Parcel number: 1004451015
- Special conditions: Short Sale No,Standard
Construction
Type & style
- Home type: SingleFamily
- Architectural style: Other
- Property subtype: Single Family Residence
Materials
- Other
- Foundation: Basement, Block
- Roof: Asphalt
Condition
- New construction: No
- Year built: 1957
- Major remodel year: 2015
Utilities & green energy
- Sewer: Septic Tank
- Water: Well
Community & neighborhood
Location
- Region: Oakland
Other
Other facts
- Listing agreement: Exclusive Right To Sell
- Listing terms: Cash,Conventional
Price history
| Date | Event | Price |
|---|---|---|
| 6/18/2025 | Sold | $574,000$196/sqft |
Source: | ||
| 5/22/2025 | Pending sale | $574,000$196/sqft |
Source: | ||
| 5/16/2025 | Listed for sale | $574,000+85.2%$196/sqft |
Source: | ||
| 6/27/2006 | Sold | $310,000+24%$106/sqft |
Source: Public Record Report a problem | ||
| 5/11/1999 | Sold | $250,000$86/sqft |
Source: Public Record Report a problem | ||
Public tax history
| Year | Property taxes | Tax assessment |
|---|---|---|
| 2024 | $3,984 +3.2% | $151,860 +9.1% |
| 2023 | $3,859 +5.9% | $139,220 +9.5% |
| 2022 | $3,642 +0.7% | $127,160 +4.4% |
Find assessor info on the county website
Neighborhood: 48363
Nearby schools
GreatSchools rating
- 9/10Blanche Sims Elementary SchoolGrades: K-5Distance: 3.4 mi
- 7/10Oakview Middle SchoolGrades: 6-8Distance: 0.6 mi
- 9/10Lake Orion Community High SchoolGrades: 9-12Distance: 4.1 mi
Get a cash offer in 3 minutes
Find out how much your home could sell for in as little as 3 minutes with a no-obligation cash offer.
Estimated market value$584,500
Get a cash offer in 3 minutes
Find out how much your home could sell for in as little as 3 minutes with a no-obligation cash offer.
Estimated market value
$584,500

